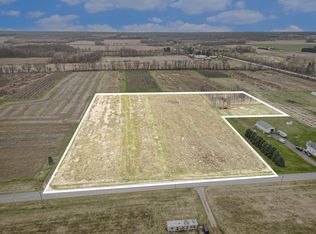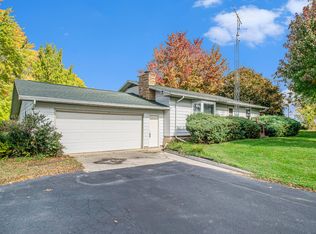Sold
$254,500
7979 Sinclair Rd, Eau Claire, MI 49111
3beds
1,351sqft
Single Family Residence
Built in 1918
1 Acres Lot
$259,800 Zestimate®
$188/sqft
$1,547 Estimated rent
Home value
$259,800
Estimated sales range
Not available
$1,547/mo
Zestimate® history
Loading...
Owner options
Explore your selling options
What's special
This is country living! This charming farmhouse rests on 1 acre & includes an impressive 1200sf pole barn complete with concrete floors, electricity, & WiFi-controlled garage door openers. Since 2021, the current owners have completed a long list of improvements, including a living room extension, new flooring on both levels, new siding, a new roof on the smaller portion of the home, new gutters and storm/screen doors, & brand-new front and back decks. Mechanical upgrades include a new furnace & water heater. The living room is warm & welcoming, featuring a cozy wood-burning stove & a built-in coffee bar with beverage fridge. A full bathroom with laundry is conveniently located just off the kitchen. The main-level primary bedroom includes an unfinished en suite bath, ready for your custom design. Upstairs, you'll find two additional bedrooms + an easily accessible attic space. Schedule your private showing today!
Zillow last checked: 8 hours ago
Listing updated: September 19, 2025 at 01:38pm
Listed by:
Amanda Hassle 269-357-3468,
@properties Christie's Intl RE,
The Myers-Henry & Hassle Team 269-357-3468,
@properties Christie's Intl RE
Bought with:
Julie Dalson Scott, 6501386018
Century 21 Affiliated
Source: MichRIC,MLS#: 25035676
Facts & features
Interior
Bedrooms & bathrooms
- Bedrooms: 3
- Bathrooms: 1
- Full bathrooms: 1
- Main level bedrooms: 1
Primary bedroom
- Level: Main
- Area: 180
- Dimensions: 15.00 x 12.00
Bedroom 2
- Level: Upper
- Area: 117
- Dimensions: 9.00 x 13.00
Bedroom 3
- Level: Upper
- Area: 156
- Dimensions: 12.00 x 13.00
Primary bathroom
- Description: Unfinished
- Level: Main
- Area: 135
- Dimensions: 9.00 x 15.00
Kitchen
- Level: Main
- Area: 169
- Dimensions: 13.00 x 13.00
Laundry
- Level: Main
- Area: 30
- Dimensions: 6.00 x 5.00
Living room
- Level: Main
- Area: 448
- Dimensions: 28.00 x 16.00
Heating
- Forced Air
Cooling
- Central Air
Appliances
- Included: Bar Fridge, Dryer, Range, Refrigerator, Washer
- Laundry: Main Level
Features
- Basement: Michigan Basement,Partial
- Number of fireplaces: 1
Interior area
- Total structure area: 1,602
- Total interior livable area: 1,351 sqft
- Finished area below ground: 0
Property
Features
- Stories: 2
Lot
- Size: 1 Acres
- Dimensions: 175 x 250
- Features: Level
Details
- Additional structures: Pole Barn
- Parcel number: 111600270008018
Construction
Type & style
- Home type: SingleFamily
- Architectural style: Traditional
- Property subtype: Single Family Residence
Materials
- Vinyl Siding
- Roof: Shingle
Condition
- New construction: No
- Year built: 1918
Utilities & green energy
- Sewer: Septic Tank
- Water: Well
Community & neighborhood
Location
- Region: Eau Claire
Other
Other facts
- Listing terms: Cash,Conventional
- Road surface type: Paved
Price history
| Date | Event | Price |
|---|---|---|
| 9/19/2025 | Sold | $254,500-1.7%$188/sqft |
Source: | ||
| 9/13/2025 | Pending sale | $259,000$192/sqft |
Source: | ||
| 8/15/2025 | Contingent | $259,000$192/sqft |
Source: | ||
| 8/13/2025 | Price change | $259,000-3.7%$192/sqft |
Source: | ||
| 7/28/2025 | Price change | $269,000-3.9%$199/sqft |
Source: | ||
Public tax history
| Year | Property taxes | Tax assessment |
|---|---|---|
| 2025 | $961 -7.4% | $63,400 +3.1% |
| 2024 | $1,038 | $61,500 +32.3% |
| 2023 | -- | $46,500 +11.8% |
Find assessor info on the county website
Neighborhood: 49111
Nearby schools
GreatSchools rating
- 3/10Lybrook Elementary SchoolGrades: PK-5Distance: 2.7 mi
- 3/10Eau Claire Middle SchoolGrades: 6-8Distance: 3.1 mi
- 5/10Eau Claire High SchoolGrades: 9-12Distance: 3.1 mi

Get pre-qualified for a loan
At Zillow Home Loans, we can pre-qualify you in as little as 5 minutes with no impact to your credit score.An equal housing lender. NMLS #10287.

