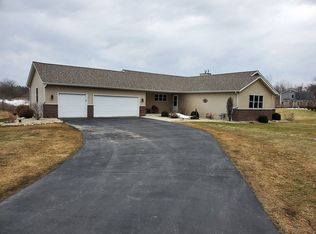Closed
$598,400
7979 Windmill WAY, Delavan, WI 53115
5beds
3,348sqft
Single Family Residence
Built in 2004
3.7 Acres Lot
$606,300 Zestimate®
$179/sqft
$5,240 Estimated rent
Home value
$606,300
$509,000 - $721,000
$5,240/mo
Zestimate® history
Loading...
Owner options
Explore your selling options
What's special
Welcome to this beautifully updated & meticulously maintained 5-bedroom, 3.5-bathroom home nestled at the back of a quiet subdivision. Perched on a private 3.7-acre lot, this spacious property offers the perfect blend of comfort, functionality, & natural beauty. Features include an eat-in kitchen, large living room with gas fireplace, separate family & dining rooms, & a walk-out lower level with a spacious rec room. Upstairs, enjoy the convenience of a well-placed laundry room & generous bedroom sizes. Step outside onto your party deck & take in picturesque views of the pond, or enjoy peaceful walks on your expansive land. The attached 3-car garage provides ample storage & convenience. This home truly has it all--space, style, & a tranquil setting that feels like your own private retreat.
Zillow last checked: 8 hours ago
Listing updated: June 24, 2025 at 02:43am
Listed by:
Dahlia and Co Realty Group* hartlandfrontdesk@realtyexecutives.com,
Realty Executives - Integrity
Bought with:
Constance Stewart
Source: WIREX MLS,MLS#: 1918214 Originating MLS: Metro MLS
Originating MLS: Metro MLS
Facts & features
Interior
Bedrooms & bathrooms
- Bedrooms: 5
- Bathrooms: 4
- Full bathrooms: 3
- 1/2 bathrooms: 1
Primary bedroom
- Level: Upper
- Area: 234
- Dimensions: 13 x 18
Bedroom 2
- Level: Upper
- Area: 132
- Dimensions: 12 x 11
Bedroom 3
- Level: Upper
- Area: 121
- Dimensions: 11 x 11
Bedroom 4
- Level: Upper
- Area: 104
- Dimensions: 8 x 13
Bedroom 5
- Level: Lower
- Area: 108
- Dimensions: 9 x 12
Bathroom
- Features: Shower on Lower, Tub Only, Ceramic Tile, Whirlpool, Master Bedroom Bath: Tub/No Shower, Master Bedroom Bath: Walk-In Shower, Master Bedroom Bath, Shower Over Tub, Shower Stall
Dining room
- Level: Main
- Area: 130
- Dimensions: 13 x 10
Family room
- Level: Main
- Area: 156
- Dimensions: 13 x 12
Kitchen
- Level: Main
- Area: 345
- Dimensions: 23 x 15
Living room
- Level: Main
- Area: 225
- Dimensions: 15 x 15
Heating
- Natural Gas, Forced Air
Cooling
- Central Air
Appliances
- Included: Dishwasher, Microwave, Oven, Range, Refrigerator, Water Softener
Features
- High Speed Internet, Pantry, Walk-In Closet(s), Kitchen Island
- Flooring: Wood or Sim.Wood Floors
- Basement: Finished,Full,Full Size Windows,Concrete,Walk-Out Access,Exposed
Interior area
- Total structure area: 3,348
- Total interior livable area: 3,348 sqft
- Finished area above ground: 2,448
- Finished area below ground: 900
Property
Parking
- Total spaces: 3
- Parking features: Garage Door Opener, Attached, 3 Car, 1 Space
- Attached garage spaces: 3
Features
- Levels: Two
- Stories: 2
- Patio & porch: Deck, Patio
- Has spa: Yes
- Spa features: Bath
- Has view: Yes
- View description: Water
- Has water view: Yes
- Water view: Water
- Waterfront features: Waterfront, Pond
Lot
- Size: 3.70 Acres
- Features: Wooded
Details
- Additional structures: Garden Shed
- Parcel number: FDUT 00030
- Zoning: RES
Construction
Type & style
- Home type: SingleFamily
- Architectural style: Contemporary
- Property subtype: Single Family Residence
Materials
- Vinyl Siding
Condition
- 21+ Years
- New construction: No
- Year built: 2004
Utilities & green energy
- Sewer: Public Sewer
- Water: Well
Community & neighborhood
Location
- Region: Delavan
- Subdivision: Dutch Meadows
- Municipality: Delavan
Price history
| Date | Event | Price |
|---|---|---|
| 6/20/2025 | Sold | $598,400-0.3%$179/sqft |
Source: | ||
| 5/17/2025 | Contingent | $599,900$179/sqft |
Source: | ||
| 5/16/2025 | Listed for sale | $599,900+79.1%$179/sqft |
Source: | ||
| 6/16/2017 | Sold | $335,000-1.4%$100/sqft |
Source: @Properties sold #1511384_53115 Report a problem | ||
| 4/7/2017 | Pending sale | $339,900$102/sqft |
Source: @properties #1511384 Report a problem | ||
Public tax history
| Year | Property taxes | Tax assessment |
|---|---|---|
| 2024 | $5,753 -14.8% | $501,800 +25.6% |
| 2023 | $6,755 +1.7% | $399,600 |
| 2022 | $6,641 +11.4% | $399,600 |
Find assessor info on the county website
Neighborhood: 53115
Nearby schools
GreatSchools rating
- 3/10Darien Elementary SchoolGrades: 3-4Distance: 2.5 mi
- 5/10Phoenix Middle SchoolGrades: 5-8Distance: 2.6 mi
- 4/10Delavan-Darien High SchoolGrades: 9-12Distance: 2.9 mi
Schools provided by the listing agent
- Middle: Phoenix
- High: Delavan-Darien
- District: Delavan-Darien
Source: WIREX MLS. This data may not be complete. We recommend contacting the local school district to confirm school assignments for this home.

Get pre-qualified for a loan
At Zillow Home Loans, we can pre-qualify you in as little as 5 minutes with no impact to your credit score.An equal housing lender. NMLS #10287.
