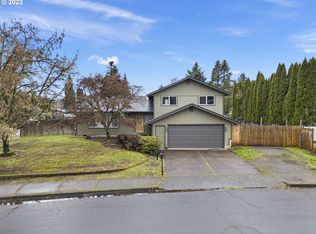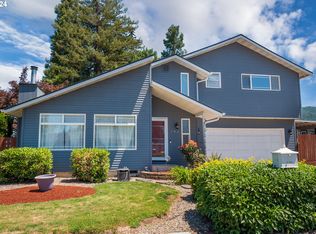Sold
$403,000
798 70th St, Springfield, OR 97478
4beds
1,600sqft
Residential, Single Family Residence
Built in 1970
8,712 Square Feet Lot
$427,500 Zestimate®
$252/sqft
$2,397 Estimated rent
Home value
$427,500
$406,000 - $449,000
$2,397/mo
Zestimate® history
Loading...
Owner options
Explore your selling options
What's special
Welcome to your dream home in the sought-after Thurston neighborhood! This spacious corner lot boasts captivating views of fields and hills. Step inside this charming 4-bedroom, 2-bathroom home and you will find a floorplan with great separation of space. There are many recent updates including a new roof, luxury vinyl plank flooring and interior paint. There is a newer HVAC system to keep you comfortable in all weather. One side of the garage was converted to a large primary suite, complete with an ensuite bathroom with a walk-in shower. Located on a large lot with RV parking and ample space for all your recreational toys, adventure is at your doorstep. An attached one-car garage ensures convenience and additional storage buildings offer practical solutions for all your storage needs. The backyard is fenced and very low maintenance. This home is ready to move in and just waiting for to make it your own.
Zillow last checked: 8 hours ago
Listing updated: October 06, 2023 at 07:36am
Listed by:
Laura Desmond 541-953-3862,
Eugene Track Town Realtors LLC
Bought with:
Hillary Baker, 201209490
Triple Oaks Realty LLC
Source: RMLS (OR),MLS#: 23439076
Facts & features
Interior
Bedrooms & bathrooms
- Bedrooms: 4
- Bathrooms: 2
- Full bathrooms: 2
- Main level bathrooms: 2
Primary bedroom
- Features: Bathroom, Walkin Shower
- Level: Main
- Area: 204
- Dimensions: 12 x 17
Bedroom 2
- Features: Wallto Wall Carpet
- Level: Main
- Area: 143
- Dimensions: 13 x 11
Bedroom 3
- Features: Wallto Wall Carpet
- Level: Main
- Area: 99
- Dimensions: 11 x 9
Bedroom 4
- Features: Wallto Wall Carpet
- Level: Main
- Area: 110
- Dimensions: 11 x 10
Dining room
- Level: Main
- Area: 221
- Dimensions: 17 x 13
Kitchen
- Features: Dishwasher, Microwave, Peninsula
- Level: Main
- Area: 108
- Width: 9
Living room
- Features: Fireplace Insert, Sunken
- Level: Main
- Area: 221
- Dimensions: 17 x 13
Heating
- Forced Air
Cooling
- Heat Pump
Appliances
- Included: Dishwasher, Disposal, Free-Standing Gas Range, Free-Standing Range, Free-Standing Refrigerator, Microwave, Stainless Steel Appliance(s), Electric Water Heater
Features
- Peninsula, Sunken, Bathroom, Walkin Shower, Pantry
- Flooring: Vinyl, Wall to Wall Carpet
- Windows: Double Pane Windows, Vinyl Frames
- Basement: Crawl Space
- Number of fireplaces: 1
- Fireplace features: Pellet Stove, Insert
Interior area
- Total structure area: 1,600
- Total interior livable area: 1,600 sqft
Property
Parking
- Total spaces: 1
- Parking features: Driveway, RV Access/Parking, RV Boat Storage, Garage Door Opener, Attached
- Attached garage spaces: 1
- Has uncovered spaces: Yes
Accessibility
- Accessibility features: One Level, Walkin Shower, Accessibility
Features
- Levels: One
- Stories: 1
- Fencing: Fenced
- Has view: Yes
- View description: Mountain(s)
Lot
- Size: 8,712 sqft
- Features: Corner Lot, Level, On Busline, SqFt 7000 to 9999
Details
- Additional structures: RVParking, RVBoatStorage, Workshop
- Parcel number: 0142065
- Zoning: LD
Construction
Type & style
- Home type: SingleFamily
- Property subtype: Residential, Single Family Residence
Materials
- Vinyl Siding
- Foundation: Concrete Perimeter
- Roof: Composition
Condition
- Resale
- New construction: No
- Year built: 1970
Utilities & green energy
- Sewer: Public Sewer
- Water: Public
- Utilities for property: Cable Connected
Community & neighborhood
Security
- Security features: Security Lights
Location
- Region: Springfield
Other
Other facts
- Listing terms: Cash,Conventional,FHA,FMHA Loan,VA Loan
Price history
| Date | Event | Price |
|---|---|---|
| 10/6/2023 | Sold | $403,000+0.8%$252/sqft |
Source: | ||
| 8/30/2023 | Pending sale | $400,000$250/sqft |
Source: | ||
| 8/24/2023 | Listed for sale | $400,000+25%$250/sqft |
Source: | ||
| 4/15/2022 | Sold | $320,000+2.4%$200/sqft |
Source: Public Record Report a problem | ||
| 1/6/2021 | Sold | $312,500-0.8%$195/sqft |
Source: | ||
Public tax history
| Year | Property taxes | Tax assessment |
|---|---|---|
| 2025 | $3,777 +1.6% | $205,974 +3% |
| 2024 | $3,716 +4.4% | $199,975 +3% |
| 2023 | $3,558 +3.4% | $194,151 +3% |
Find assessor info on the county website
Neighborhood: 97478
Nearby schools
GreatSchools rating
- 7/10Thurston Elementary SchoolGrades: K-5Distance: 0.4 mi
- 6/10Thurston Middle SchoolGrades: 6-8Distance: 0.7 mi
- 5/10Thurston High SchoolGrades: 9-12Distance: 1 mi
Schools provided by the listing agent
- Elementary: Thurston
- Middle: Thurston
- High: Thurston
Source: RMLS (OR). This data may not be complete. We recommend contacting the local school district to confirm school assignments for this home.

Get pre-qualified for a loan
At Zillow Home Loans, we can pre-qualify you in as little as 5 minutes with no impact to your credit score.An equal housing lender. NMLS #10287.

