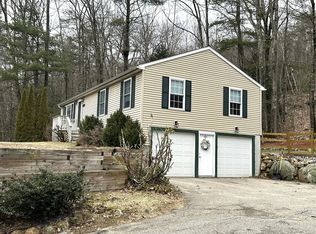One Word says it all Breathtaking . This house is a must have . 20 acres with no one around. meticulously maintained house and yard . Inground swimming pool. stamped Concrete parking area , Pool house. the list goes on and on. And did I forget to mention the huge 40x46 garage that you will pass on your way up to the house that sits High on the Hill. Wide plank Pine floors throughout the house.
This property is off market, which means it's not currently listed for sale or rent on Zillow. This may be different from what's available on other websites or public sources.
