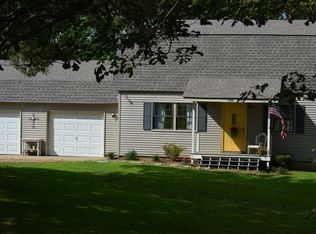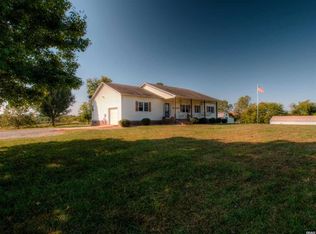Sold
$365,000
798 Beech Chapel Rd, Union City, TN 38261
3beds
2,002sqft
Single Family Residence
Built in 1975
15.25 Acres Lot
$367,300 Zestimate®
$182/sqft
$2,004 Estimated rent
Home value
$367,300
Estimated sales range
Not available
$2,004/mo
Zestimate® history
Loading...
Owner options
Explore your selling options
What's special
Acres, Home & a Pool! Wonderful 3-Bdrm/2.5-Bath Home with Privacy Galore! Two floors of warm & cozy rooms, 2 Fireplaces (one up & one down), 15.25 Acres and a pond accent the value of this property. Plus, a new liner in the 18' x 36' inground pool and all equipment. A New Second-floor Deck, made of composite, opens to the master suite & dining room AND overlooks the pool, for a great party area! This is a Must See!!
Zillow last checked: 8 hours ago
Listing updated: September 09, 2025 at 11:50am
Listed by:
TERRY R. PETTY 731-446-7050,
FULLER PARTNERS REAL ESTATE
Bought with:
TERRY R. PETTY
FULLER PARTNERS REAL ESTATE
Source: RRAR,MLS#: 45694
Facts & features
Interior
Bedrooms & bathrooms
- Bedrooms: 3
- Bathrooms: 3
- 1/2 bathrooms: 1
Primary bedroom
- Description: Carpet, EnSuite, Upstairs
- Area: 168
- Dimensions: 14' x 12'
Bedroom 2
- Description: Carpet, Upstairs
- Area: 115.5
- Dimensions: 10.5' x 11'
Bedroom 3
- Description: Carpet, Upstairs
- Area: 132
- Dimensions: 12' x 11'
Deck
- Description: Upstairs, New composite
- Area: 400
- Dimensions: 8' x 50'
Family room
- Description: Fireplace
- Area: 280
- Dimensions: 20' x 14'
Foyer
- Description: Split Steps
Other
- Description: Upstairs, Vinyl/Carpet
- Area: 336
- Dimensions: 24' x 14'
Living room
- Description: Upstairs, FP Insert
- Area: 280
- Dimensions: 20' x 14'
Recreation room
- Description: Hot Tub
- Area: 168
- Dimensions: 14' x 12'
Utility room
- Description: Vinyl
- Area: 100
- Dimensions: 10' x 10'
Heating
- Has Heating (Unspecified Type)
Cooling
- Ceiling Fan(s), Central Air
Appliances
- Included: Dishwasher, Refrigerator, Cooktop, Oven
Features
- Flooring: Carpet, Vinyl
- Number of fireplaces: 2
- Fireplace features: Two, Living Room, Family Room, Gas, Gas Log
Interior area
- Total structure area: 2,744
- Total interior livable area: 2,002 sqft
Property
Parking
- Total spaces: 2
- Parking features: Garage
- Garage spaces: 2
Features
- Levels: Multi/Split
- Stories: 2
- Pool features: In Ground
- Has spa: Yes
- Spa features: Heated
- Waterfront features: Pond
Lot
- Size: 15.25 Acres
- Features: Rolling Slope, Wooded
Details
- Parcel number: 016.01
- Zoning: Res
- Other equipment: Pool Equipment
Construction
Type & style
- Home type: SingleFamily
- Architectural style: Country,Traditional
- Property subtype: Single Family Residence
Materials
- Brick
- Foundation: Basement, Slab
Condition
- Year built: 1975
Utilities & green energy
- Sewer: Septic Tank
- Water: Public
Community & neighborhood
Security
- Security features: Security System
Location
- Region: Union City
Other
Other facts
- Road surface type: Paved
Price history
| Date | Event | Price |
|---|---|---|
| 9/8/2025 | Sold | $365,000-2.7%$182/sqft |
Source: RRAR #45694 Report a problem | ||
| 7/16/2025 | Contingent | $375,000$187/sqft |
Source: RRAR #45694 Report a problem | ||
| 7/3/2025 | Listed for sale | $375,000$187/sqft |
Source: RRAR #45694 Report a problem | ||
Public tax history
| Year | Property taxes | Tax assessment |
|---|---|---|
| 2025 | $864 | $62,600 |
| 2024 | $864 | $62,600 |
| 2023 | $864 +20.2% | $62,600 +65.5% |
Find assessor info on the county website
Neighborhood: 38261
Nearby schools
GreatSchools rating
- 7/10Lake Road Elementary SchoolGrades: PK-8Distance: 7.9 mi
- 5/10Obion County Central High SchoolGrades: 9-12Distance: 4.5 mi
Get pre-qualified for a loan
At Zillow Home Loans, we can pre-qualify you in as little as 5 minutes with no impact to your credit score.An equal housing lender. NMLS #10287.

