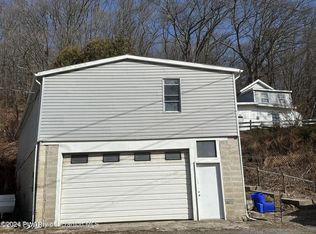Sold for $135,000
$135,000
798 Coxton Rd, Duryea, PA 18642
3beds
1,548sqft
Residential, Single Family Residence
Built in 1930
0.54 Acres Lot
$-- Zestimate®
$87/sqft
$1,624 Estimated rent
Home value
Not available
Estimated sales range
Not available
$1,624/mo
Zestimate® history
Loading...
Owner options
Explore your selling options
What's special
Set on a sprawling 1/2 acre lot, this 3 or 4 bedroom home has a large detached garage with a 2nd floor loft, a front porch, hardwood floors in the dining room, an office & the appliances are included. Convenient location between Ransom & Main Street Duryea. Natural gas, public water & sewers.
Zillow last checked: 8 hours ago
Listing updated: November 06, 2025 at 11:16am
Listed by:
Jim Nasser,
NASSER REAL ESTATE, INC.
Bought with:
Evan Nass, RS375043
Keller Williams Real Estate-Clarks Summit
Source: GSBR,MLS#: SC253661
Facts & features
Interior
Bedrooms & bathrooms
- Bedrooms: 3
- Bathrooms: 1
- Full bathrooms: 1
Bedroom 1
- Description: 2 Closets
- Area: 192 Square Feet
- Dimensions: 16 x 12
Bedroom 2
- Area: 182 Square Feet
- Dimensions: 14 x 13
Bedroom 3
- Area: 114 Square Feet
- Dimensions: 12 x 9.5
Bathroom 1
- Area: 64 Square Feet
- Dimensions: 8 x 8
Bonus room
- Area: 90 Square Feet
- Dimensions: 10 x 9
Dining room
- Description: Hardwood Floor
- Area: 299 Square Feet
- Dimensions: 23 x 13
Kitchen
- Description: Island, Appliances
- Area: 228 Square Feet
- Dimensions: 19 x 12
Living room
- Area: 169 Square Feet
- Dimensions: 13 x 13
Office
- Area: 114 Square Feet
- Dimensions: 12 x 9.5
Heating
- Natural Gas
Cooling
- Ceiling Fan(s), Wall Unit(s)
Appliances
- Included: Dishwasher, Refrigerator, Range
Features
- Other
- Flooring: Carpet, Vinyl, Hardwood
- Basement: Unfinished
- Attic: Crawl Opening
- Has fireplace: No
Interior area
- Total structure area: 1,548
- Total interior livable area: 1,548 sqft
- Finished area above ground: 1,548
- Finished area below ground: 0
Property
Parking
- Total spaces: 1
- Parking features: Detached, Garage
- Garage spaces: 1
Features
- Levels: Two
- Stories: 2
- Patio & porch: Front Porch
- Exterior features: None
Lot
- Size: 0.54 Acres
- Dimensions: 145 x 205 x 126 x 169
- Features: Interior Lot
Details
- Parcel number: 14D11S1002004
- Zoning: R1
Construction
Type & style
- Home type: SingleFamily
- Architectural style: Traditional
- Property subtype: Residential, Single Family Residence
Materials
- Frame
- Foundation: Stone
- Roof: Shingle
Condition
- New construction: No
- Year built: 1930
Utilities & green energy
- Electric: Circuit Breakers
- Sewer: Public Sewer
- Water: Public
- Utilities for property: Electricity Connected, Sewer Connected, Natural Gas Connected
Community & neighborhood
Location
- Region: Duryea
Other
Other facts
- Listing terms: Cash,Conventional
- Road surface type: Paved
Price history
| Date | Event | Price |
|---|---|---|
| 11/6/2025 | Sold | $135,000-15.6%$87/sqft |
Source: | ||
| 10/2/2025 | Pending sale | $159,900$103/sqft |
Source: | ||
| 8/28/2025 | Price change | $159,900-5.9%$103/sqft |
Source: | ||
| 7/25/2025 | Listed for sale | $169,900$110/sqft |
Source: | ||
Public tax history
| Year | Property taxes | Tax assessment |
|---|---|---|
| 2023 | $1,900 +2% | $75,700 |
| 2022 | $1,863 | $75,700 |
| 2021 | $1,863 +4.5% | $75,700 |
Find assessor info on the county website
Neighborhood: 18642
Nearby schools
GreatSchools rating
- 3/10Pittston City Intrmd CenterGrades: 2-4Distance: 1.4 mi
- 5/10Pittston Area Middle SchoolGrades: 5-8Distance: 1.5 mi
- 6/10Pittston Area Senior High SchoolGrades: 9-12Distance: 3.3 mi
Get pre-qualified for a loan
At Zillow Home Loans, we can pre-qualify you in as little as 5 minutes with no impact to your credit score.An equal housing lender. NMLS #10287.
