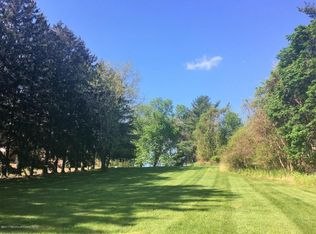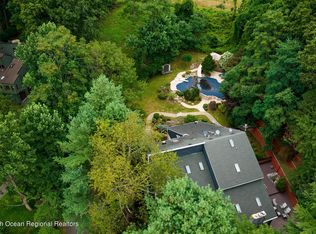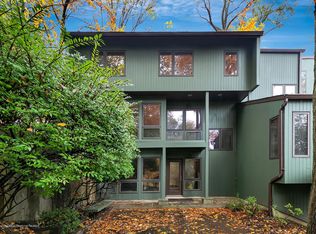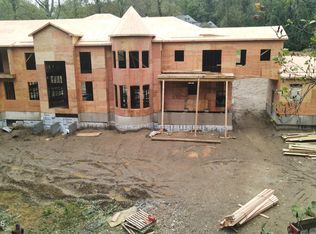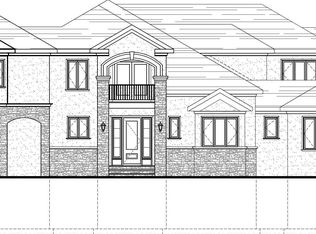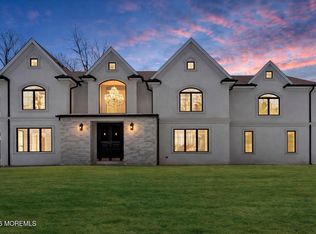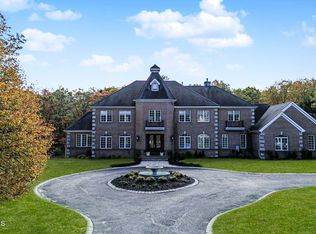Reaching new heights! This magnificent home sits proudly on a tranquil acre property at the highest elevation in Monmouth County, offering a host of amazing views. The contemporary design with numerous 10' high window walls create an atmosphere of natural light throughout. This custom 10,000 square foot home features 7 bedrooms, 10.5 bathrooms, a stunning Chef's Kitchen and a great flow for entertaining as well as for day to day living. The lower level includes a professional spa, gym and home theater. As an added bonus, this home is serviced by public water and public sewer... a rare find in Holmdel! A short description can't do this home justice - it must be seen to be appreciated!
New construction
Price cut: $499K (1/30)
$3,999,999
798 Holmdel Road, Holmdel, NJ 07733
7beds
10,000sqft
Est.:
Single Family Residence
Built in 2025
1 Acres Lot
$3,848,300 Zestimate®
$400/sqft
$-- HOA
What's special
Professional spaHome theaterContemporary designAmazing viewsTranquil acre property
- 190 days |
- 1,439 |
- 16 |
Zillow last checked: 8 hours ago
Listing updated: January 30, 2026 at 11:54am
Listed by:
James M Lavin 732-673-4583,
Berkshire Hathaway HomeServices Fox & Roach - Holmdel,
Jeanne Lavin 732-673-4585,
Berkshire Hathaway HomeServices Fox & Roach - Holmdel
Source: MoreMLS,MLS#: 22522722
Tour with a local agent
Facts & features
Interior
Bedrooms & bathrooms
- Bedrooms: 7
- Bathrooms: 11
- Full bathrooms: 10
- 1/2 bathrooms: 1
Bedroom
- Description: Primary
- Area: 462
- Dimensions: 22 x 21
Bedroom
- Description: BD # 6
- Area: 306
- Dimensions: 17 x 18
Bedroom
- Description: w/Att Bath #5
- Area: 289
- Dimensions: 17 x 17
Bathroom
- Description: BA # 6
- Area: 60
- Dimensions: 10 x 6
Other
- Area: 304
- Dimensions: 19 x 16
Other
- Description: Balcony
- Area: 192
- Dimensions: 24 x 8
Breakfast
- Area: 165
- Dimensions: 15 x 11
Family room
- Description: Hearth
- Area: 312
- Dimensions: 26 x 12
Foyer
- Description: 2 Story
- Area: 88
- Dimensions: 11 x 8
Other
- Description: Bedroom #5
- Area: 270
- Dimensions: 18 x 15
Kitchen
- Area: 336
- Dimensions: 16 x 21
Laundry
- Area: 72
- Dimensions: 12 x 6
Living room
- Description: Hearth
- Area: 380
- Dimensions: 19 x 20
Other
- Description: Close
- Area: 169
- Dimensions: 13 x 13
Pantry
- Description: Wine Display
- Area: 30
- Dimensions: 6 x 5
Study
- Area: 169
- Dimensions: 13 x 13
Sunroom
- Description: Porch
- Area: 208
- Dimensions: 26 x 8
Heating
- Natural Gas, Forced Air, 5 Zone
Cooling
- Central Air, 5 Zone
Features
- Balcony, Ceilings - 9Ft+ 2nd Flr, Conservatory, Dec Molding, Elevator, Wet Bar, Recessed Lighting
- Windows: Palladium Window, Thermal Window
- Basement: Ceilings - High,Finished,Full,Heated
- Number of fireplaces: 2
Interior area
- Total structure area: 10,000
- Total interior livable area: 10,000 sqft
Property
Parking
- Total spaces: 3
- Parking features: Paver Block, Double Wide Drive, Oversized
- Attached garage spaces: 3
- Has uncovered spaces: Yes
Features
- Stories: 3
- Exterior features: Balcony, Lighting
- Has spa: Yes
- Spa features: Indoor Hot Tub
Lot
- Size: 1 Acres
- Features: Back to Woods, Cul-De-Sac, Oversized
- Topography: Level
Details
- Parcel number: 31.03 29
- Zoning description: Residential, Single Family
Construction
Type & style
- Home type: SingleFamily
- Architectural style: Custom,Contemporary
- Property subtype: Single Family Residence
Materials
- Stucco
- Roof: Flat
Condition
- New construction: Yes
- Year built: 2025
Utilities & green energy
- Sewer: Public Sewer
Community & HOA
Community
- Security: Security System
- Subdivision: None
HOA
- Has HOA: No
Location
- Region: Holmdel
Financial & listing details
- Price per square foot: $400/sqft
- Tax assessed value: $454,000
- Annual tax amount: $7,163
- Date on market: 7/30/2025
- Inclusions: Outdoor Lighting, Timer Thermostat, Ceiling Fan(s), Dishwasher, Double Oven, Light Fixtures, Microwave, Security System, Self/Con Clean, Stove, Stove Hood, Refrigerator, Sauna, Attic Fan, Air Cleaner, Garage Door Opener, Gas Cooking, Generator, Humidifier
- Exclusions: New Home
Estimated market value
$3,848,300
$3.66M - $4.04M
$6,084/mo
Price history
Price history
| Date | Event | Price |
|---|---|---|
| 1/30/2026 | Price change | $3,999,999-11.1%$400/sqft |
Source: | ||
| 7/30/2025 | Listed for sale | $4,499,000$450/sqft |
Source: | ||
Public tax history
Public tax history
| Year | Property taxes | Tax assessment |
|---|---|---|
| 2025 | $8,027 +12.1% | $509,300 +12.1% |
| 2024 | $7,163 -37.8% | $454,500 |
| 2023 | $11,516 | -- |
Find assessor info on the county website
BuyAbility℠ payment
Est. payment
$26,336/mo
Principal & interest
$19703
Property taxes
$5233
Home insurance
$1400
Climate risks
Neighborhood: 07733
Nearby schools
GreatSchools rating
- 9/10Indian Hill SchoolGrades: 4-6Distance: 0.9 mi
- 6/10William Satz Intermediate SchoolGrades: 7-8Distance: 0.8 mi
- 7/10Holmdel High SchoolGrades: 9-12Distance: 0.9 mi
Schools provided by the listing agent
- Elementary: Village School
- Middle: William R. Satz
- High: Holmdel
Source: MoreMLS. This data may not be complete. We recommend contacting the local school district to confirm school assignments for this home.
- Loading
- Loading
