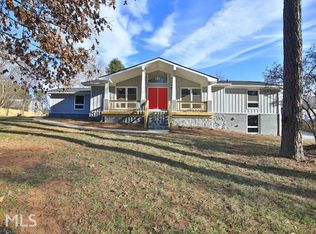Closed
$255,500
798 McDaniel Mill Rd SW, Conyers, GA 30094
3beds
1,399sqft
Single Family Residence
Built in 1977
0.49 Acres Lot
$248,700 Zestimate®
$183/sqft
$1,756 Estimated rent
Home value
$248,700
$234,000 - $261,000
$1,756/mo
Zestimate® history
Loading...
Owner options
Explore your selling options
What's special
This newly renovated 3-bedroom, 2-bathroom gem is situated on a generous half-acre corner lot, providing you with ample space and tranquility. As you step inside, you'll be greeted by the grandeur of high vaulted ceilings that add a sense of openness to the living spaces. The primary suite, located upstairs, offers a private retreat with a spacious layout, walk-in closet, and a loft area that can be customized to suit your needs—perfect for a home office, reading nook, or additional lounging space. The main floor boasts two additional well-appointed bedrooms, ensuring comfort and convenience for everyone in the household. The heart of this home is the modern kitchen featuring exquisite granite countertops, new appliances, and a convenient breakfast bar. Step outside and discover a screened-in porch, an ideal spot to enjoy the outdoors without worrying about bugs or the weather. The attached carport adds convenience to your daily life, providing shelter for your vehicles and extra space for outdoor storage. With a perfect blend of style, functionality, and outdoor charm, this renovated home in Rockdale County is ready to welcome you!
Zillow last checked: 8 hours ago
Listing updated: February 29, 2024 at 01:49pm
Listed by:
John Durham 770-474-7253,
Keller Williams Realty Atl. Partners
Bought with:
Jane D Johnson, 280668
Red Key Properties LLC
Source: GAMLS,MLS#: 20168520
Facts & features
Interior
Bedrooms & bathrooms
- Bedrooms: 3
- Bathrooms: 2
- Full bathrooms: 2
- Main level bathrooms: 1
- Main level bedrooms: 2
Kitchen
- Features: Breakfast Bar
Heating
- Electric, Central
Cooling
- Electric, Central Air
Appliances
- Included: Dishwasher, Microwave, Oven/Range (Combo)
- Laundry: Laundry Closet, Common Area
Features
- Vaulted Ceiling(s), High Ceilings, Walk-In Closet(s)
- Flooring: Carpet, Vinyl
- Basement: None
- Number of fireplaces: 1
Interior area
- Total structure area: 1,399
- Total interior livable area: 1,399 sqft
- Finished area above ground: 1,399
- Finished area below ground: 0
Property
Parking
- Parking features: Attached, Carport
- Has carport: Yes
Features
- Levels: Two
- Stories: 2
- Patio & porch: Porch, Screened, Patio
- Fencing: Back Yard,Other
Lot
- Size: 0.49 Acres
- Features: Corner Lot, Level
Details
- Parcel number: 025A010076
Construction
Type & style
- Home type: SingleFamily
- Architectural style: Traditional
- Property subtype: Single Family Residence
Materials
- Vinyl Siding
- Roof: Composition
Condition
- Resale
- New construction: No
- Year built: 1977
Utilities & green energy
- Sewer: Septic Tank
- Water: Public
- Utilities for property: Electricity Available, Water Available
Community & neighborhood
Community
- Community features: None
Location
- Region: Conyers
- Subdivision: Briarwood
Other
Other facts
- Listing agreement: Exclusive Right To Sell
Price history
| Date | Event | Price |
|---|---|---|
| 2/29/2024 | Sold | $255,500+6.9%$183/sqft |
Source: | ||
| 1/30/2024 | Pending sale | $239,000$171/sqft |
Source: | ||
| 1/25/2024 | Listed for sale | $239,000+99.2%$171/sqft |
Source: | ||
| 8/23/2022 | Sold | $120,000-33.3%$86/sqft |
Source: Public Record Report a problem | ||
| 8/9/2022 | Pending sale | $180,000$129/sqft |
Source: | ||
Public tax history
| Year | Property taxes | Tax assessment |
|---|---|---|
| 2024 | $3,129 +57.4% | $77,480 +11.3% |
| 2023 | $1,988 +58.9% | $69,640 +18.8% |
| 2022 | $1,252 +9.2% | $58,640 +19.1% |
Find assessor info on the county website
Neighborhood: 30094
Nearby schools
GreatSchools rating
- 5/10Shoal Creek Elementary SchoolGrades: PK-5Distance: 1 mi
- 8/10General Ray Davis Middle SchoolGrades: 6-8Distance: 5.3 mi
- 5/10Rockdale County High SchoolGrades: 9-12Distance: 3.3 mi
Schools provided by the listing agent
- Elementary: Shoal Creek
- Middle: Gen Ray Davis
- High: Rockdale County
Source: GAMLS. This data may not be complete. We recommend contacting the local school district to confirm school assignments for this home.
Get a cash offer in 3 minutes
Find out how much your home could sell for in as little as 3 minutes with a no-obligation cash offer.
Estimated market value
$248,700
