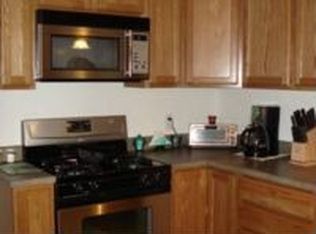Closed
Street View
$320,000
798 N County Line Rd, Westville, IN 46391
4beds
2,079sqft
Manufactured Home
Built in 1993
1.08 Acres Lot
$344,500 Zestimate®
$154/sqft
$1,712 Estimated rent
Home value
$344,500
$327,000 - $362,000
$1,712/mo
Zestimate® history
Loading...
Owner options
Explore your selling options
What's special
IMMACULATE 4 BEDROOM/3 BATH 2079 SQ. FT. RANCH ON 1 ACRE SOUTH FROM CLEAR LAKE! Split-Bedroom layout with Master Suite on the north side of home with Office and Ensuite Bathroom. Dining Room, Galley Kitchen with granite counter tops, Pantry and appliances stay! Two Bedrooms with JACK AND JILL Bath. 4th Bedroom has its own bath. Rec Room has sliders that lead out to the HUGE 25 x 41 deck. Laundry Room with 2013 Kinetico Water Softener. INTERIOR UPGRADES include drywall, 4 inch baseboards, triple-pane windows, 6 paneled interior doors, NEW HVAC & AC-2013, GENERAC-2022. Attached 2-CAR GARAGE is heated/drywalled. Rear Deck with ramp for easy access to CEDAR FENCED YARD. North of property houses the cedar shake roof Gazebo with HOT TUB, ceiling fan and lights. South of property is the 2015 STEEL POLE BARN is 30 x 40 ft. with 6-inch thick concrete floor, THREE Overhead DOORS, HEATER and 2 GDO'S. CLEAR LAKE has public access and allows fishing (ice fishing in winter), kayaks & canoes.
Zillow last checked: 8 hours ago
Listing updated: March 26, 2024 at 09:06pm
Listed by:
Tami Bianco,
McColly Real Estate 219-462-2411
Bought with:
Jessica Colburn-Hernandez, RB20001049
Realty Executives Premier
Lauren Piazza, RB14048132
Realty Executives Premier
Source: NIRA,MLS#: 534035
Facts & features
Interior
Bedrooms & bathrooms
- Bedrooms: 4
- Bathrooms: 3
- Full bathrooms: 3
Primary bedroom
- Area: 169
- Dimensions: 13 x 13
Bedroom 2
- Area: 132
- Dimensions: 11 x 12
Bedroom 3
- Area: 132
- Dimensions: 11 x 12
Bedroom 4
- Area: 110
- Dimensions: 11 x 10
Bathroom
- Description: Full
Bathroom
- Description: Full
Bathroom
- Description: Full
Bonus room
- Area: 240
- Dimensions: 16 x 15
Dining room
- Description: 8.00 x 11.00
- Area: 88
- Dimensions: 8 x 11
Kitchen
- Area: 135
- Dimensions: 15 x 9
Laundry
- Dimensions: 13 x 5
Living room
- Area: 228
- Dimensions: 19 x 12
Office
- Dimensions: 12 x 13
Heating
- Forced Air, Natural Gas, Other
Appliances
- Included: Dishwasher, Microwave, Range Hood, Refrigerator, Water Softener Owned
- Laundry: Main Level
Features
- In-Law Floorplan, Primary Downstairs
- Basement: Crawl Space
- Has fireplace: No
Interior area
- Total structure area: 2,079
- Total interior livable area: 2,079 sqft
- Finished area above ground: 2,079
Property
Parking
- Total spaces: 2
- Parking features: Attached, Garage Door Opener, Heated Garage, Other
- Attached garage spaces: 2
Features
- Patio & porch: Covered, Deck, Porch
- Fencing: Fenced
- Frontage length: 285
Lot
- Size: 1.08 Acres
- Dimensions: 285 x 165
- Features: Level, Open Lot, Paved
Details
- Parcel number: 640725227008000005
Construction
Type & style
- Home type: MobileManufactured
- Property subtype: Manufactured Home
Condition
- New construction: No
- Year built: 1993
Utilities & green energy
- Sewer: Septic Tank
- Water: Well
- Utilities for property: Electricity Available, Natural Gas Available
Community & neighborhood
Location
- Region: Westville
- Subdivision: None
HOA & financial
HOA
- Has HOA: No
Other
Other facts
- Listing agreement: Exclusive Right To Sell
- Listing terms: Cash,Conventional,FHA,VA Loan
- Road surface type: Paved
Price history
| Date | Event | Price |
|---|---|---|
| 9/1/2023 | Sold | $320,000-1.5%$154/sqft |
Source: | ||
| 8/5/2023 | Contingent | $324,900$156/sqft |
Source: | ||
| 8/1/2023 | Listed for sale | $324,900$156/sqft |
Source: | ||
| 8/1/2023 | Contingent | $324,900$156/sqft |
Source: | ||
| 7/24/2023 | Listed for sale | $324,900$156/sqft |
Source: | ||
Public tax history
| Year | Property taxes | Tax assessment |
|---|---|---|
| 2024 | $1,797 +0.4% | $276,200 +13.6% |
| 2023 | $1,789 +6.8% | $243,100 +5.6% |
| 2022 | $1,675 +11.1% | $230,200 +8.6% |
Find assessor info on the county website
Neighborhood: 46391
Nearby schools
GreatSchools rating
- 10/10Jackson Elementary SchoolGrades: K-4Distance: 2.6 mi
- 1/10Trojan Virtual AcademyGrades: 1-12Distance: 7.9 mi
- 9/10Chesterton Senior High SchoolGrades: 9-12Distance: 7.5 mi
Get a cash offer in 3 minutes
Find out how much your home could sell for in as little as 3 minutes with a no-obligation cash offer.
Estimated market value$344,500
Get a cash offer in 3 minutes
Find out how much your home could sell for in as little as 3 minutes with a no-obligation cash offer.
Estimated market value
$344,500
