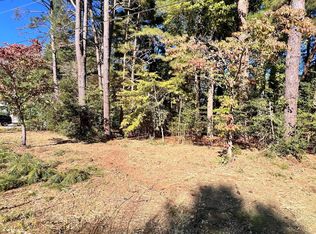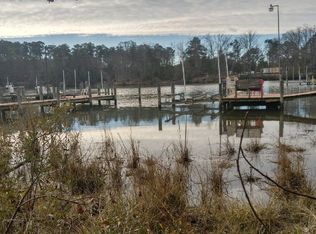Sold for $252,900 on 04/21/23
$252,900
798 S Glebe Rd, Montross, VA 22520
3beds
1,344sqft
Single Family Residence
Built in 2023
0.35 Acres Lot
$277,200 Zestimate®
$188/sqft
$2,315 Estimated rent
Home value
$277,200
$258,000 - $297,000
$2,315/mo
Zestimate® history
Loading...
Owner options
Explore your selling options
What's special
Brand New Construction 2023. One level living at its finest...3 Bedrooms and 2 Bathrooms with a great layout. Boasting an array of sleek finishes and a thoughtful open plan layout, this immaculate new construction is the paradigm of Northern Neck Living. Features of this 1,344 sq/ft home include wide plank LVP floors, huge windows that let in a lot of great sunlight. Beyond a functional entry way space, the home flows into a luminous concept living, dining and kitchen area that offer vaulted ceilings. The kitchen is eqiupped with white/gray countertops with a back splash, 42 inch white shaker cabinets with stainless steel hardware a suite of stainless steel appliances from Whirlpool. The primary bedroom sits just off the living area and has a large walk in closet. The bathroom has ceramic tile walls in the shower areas. LVP flooring flowing in and Moen stainless steel fixtures. The Willow model is a brand new design created exclusively for the Glebe Harbour community. It is less than a few blocks from all the amenities the clubhouse has to offer. Several parks and a playground, several nearby beaches and a boat ramp. Don't miss out on this amazing home. Builder is throwing in a bonus 10 x 16 rear deck with stairs. Make an apt today!
Zillow last checked: 8 hours ago
Listing updated: May 04, 2023 at 05:02am
Listed by:
Betty Westerlund 540-845-7247,
Town & Country Elite Realty, LLC.
Bought with:
Christina Honaker, 02252208702
Long & Foster Real Estate, Inc.
Source: Bright MLS,MLS#: VAWE2003786
Facts & features
Interior
Bedrooms & bathrooms
- Bedrooms: 3
- Bathrooms: 2
- Full bathrooms: 2
- Main level bathrooms: 2
- Main level bedrooms: 3
Heating
- Forced Air, Electric
Cooling
- Central Air, Ceiling Fan(s), Electric
Appliances
- Included: Electric Water Heater
- Laundry: Hookup, Main Level
Features
- Has basement: No
- Has fireplace: No
Interior area
- Total structure area: 1,344
- Total interior livable area: 1,344 sqft
- Finished area above ground: 1,344
Property
Parking
- Parking features: Driveway, On Street
- Has uncovered spaces: Yes
Accessibility
- Accessibility features: None
Features
- Levels: One
- Stories: 1
- Pool features: Community
Lot
- Size: 0.35 Acres
Details
- Additional structures: Above Grade
- Parcel number: 26K1160
- Zoning: R1
- Special conditions: Standard
Construction
Type & style
- Home type: SingleFamily
- Architectural style: Ranch/Rambler
- Property subtype: Single Family Residence
Materials
- Vinyl Siding
- Foundation: Crawl Space
Condition
- Excellent
- New construction: Yes
- Year built: 2023
Details
- Builder name: Timis Construction Inc
Utilities & green energy
- Sewer: Public Sewer
- Water: Public
Community & neighborhood
Location
- Region: Montross
- Subdivision: Glebe Harbor
HOA & financial
HOA
- Has HOA: Yes
- HOA fee: $200 annually
- Amenities included: Beach Access, Boat Ramp, Clubhouse, Common Grounds, Pool, Pier/Dock
- Association name: GLEBE HARBOUR
Other
Other facts
- Listing agreement: Exclusive Right To Sell
- Ownership: Fee Simple
Price history
| Date | Event | Price |
|---|---|---|
| 4/21/2023 | Sold | $252,900$188/sqft |
Source: | ||
| 3/13/2023 | Pending sale | $252,900$188/sqft |
Source: | ||
| 3/8/2023 | Price change | $252,900-2.7%$188/sqft |
Source: | ||
| 1/6/2023 | Listed for sale | $259,900+2375.2%$193/sqft |
Source: | ||
| 7/15/2022 | Sold | $10,500$8/sqft |
Source: Public Record Report a problem | ||
Public tax history
| Year | Property taxes | Tax assessment |
|---|---|---|
| 2024 | $1,548 +102.1% | $227,600 +84.3% |
| 2023 | $766 +1352.9% | $123,500 +1352.9% |
| 2022 | $53 -47.9% | $8,500 -36.1% |
Find assessor info on the county website
Neighborhood: 22520
Nearby schools
GreatSchools rating
- 3/10Cople Elementary SchoolGrades: PK-5Distance: 3.7 mi
- 9/10Montross Middle SchoolGrades: 6-8Distance: 7.4 mi
- 3/10Washington & Lee High SchoolGrades: 9-12Distance: 8.5 mi
Schools provided by the listing agent
- District: Westmoreland County Public Schools
Source: Bright MLS. This data may not be complete. We recommend contacting the local school district to confirm school assignments for this home.

Get pre-qualified for a loan
At Zillow Home Loans, we can pre-qualify you in as little as 5 minutes with no impact to your credit score.An equal housing lender. NMLS #10287.

