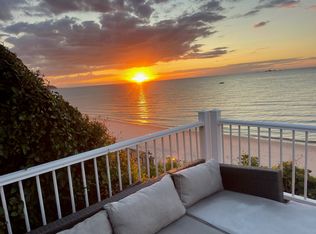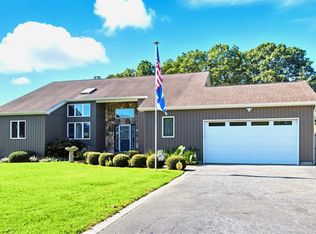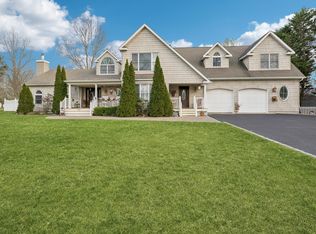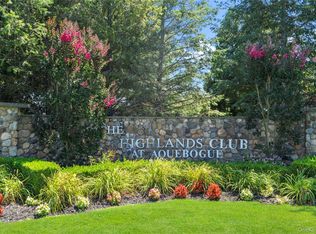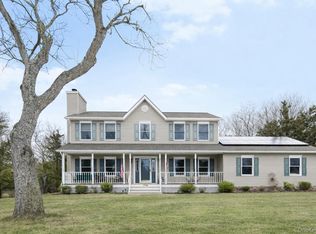Waterfront! This home was designed for large families. Everyone has their own private space and room plus 3 Living Rooms for games and movies. Now is the time to experience and enjoy this wonderful home! Read on the balcony and see the beautiful Connecticut shoreline in the distance. Spacious hardly defines the space that this home offers. An entertainers dream come true! Great room with island for extra seating when the whole family gathers! Cozy up in front of the gas fireplace for ambiance and warmth on chilly days and nights and relax in the moment. Or head to your own private sandy beach, with a grassy path and deck with access to miles of shoreline for walking, beach combing, fishing, or just floating around in the sound on a hot sunny summer day! This place is a vacation for you and the ones you love!!! Numerous sitting areas to spread out and be together but not underfoot! Covered porch for dining, rocking chair front porch and sunset viewing deck on the sound all yours!!!! 4 bedrooms, plus nooks and crannies for extended family friends. This home has hardwood floors, an outdoor shower, and offers tri level living space! Come one come all and celebrate summer seaside living here on the North Fork! Visit vineyards, craft breweries, farmstands, and all the east end offers!
Pending
Price cut: $145K (10/21)
$1,250,000
798 Sound Shore Road, Jamesport, NY 11947
4beds
3,427sqft
Single Family Residence, Residential
Built in 2007
0.36 Acres Lot
$-- Zestimate®
$365/sqft
$-- HOA
What's special
Private sandy beachGas fireplaceCovered porchTri level living spaceHardwood floorsOutdoor showerRocking chair front porch
- 337 days |
- 125 |
- 2 |
Zillow last checked: 8 hours ago
Listing updated: December 17, 2025 at 09:57am
Listing by:
Colony Realty 631-722-5800,
Valerie Goode 516-319-0106
Source: OneKey® MLS,MLS#: 822874
Facts & features
Interior
Bedrooms & bathrooms
- Bedrooms: 4
- Bathrooms: 3
- Full bathrooms: 2
- 1/2 bathrooms: 1
Basement
- Description: Full finished basement with egress ingress windows. Den, office and access to shaded lower patio.
- Level: Basement
Family room
- Description: Open Floor Plan! Great Room with gas fireplace, Kitchen with snack bar and dining area with access to back covered deck, En Suite Main Bedroom with additional bedroom and half bath.
- Level: First
Family room
- Description: Family Room, Sitting area, Additional bedrooms, and full bathroom
- Level: Second
Heating
- Forced Air, Oil
Cooling
- Central Air
Appliances
- Included: Dishwasher, Dryer, Electric Range, Microwave, Refrigerator, Washer
Features
- First Floor Bedroom, First Floor Full Bath, Cathedral Ceiling(s), Eat-in Kitchen, Kitchen Island, Primary Bathroom, Master Downstairs, Open Floorplan, Open Kitchen, Storage
- Flooring: Carpet, Hardwood
- Basement: Finished,Full,Storage Space,Walk-Out Access
- Attic: None
- Number of fireplaces: 1
- Fireplace features: Gas, Living Room
Interior area
- Total structure area: 4,031
- Total interior livable area: 3,427 sqft
Property
Features
- Patio & porch: Covered, Deck, Porch
- Has view: Yes
- View description: Water
- Has water view: Yes
- Water view: Water
- Waterfront features: Beach Access, Sound, Waterfront
Lot
- Size: 0.36 Acres
Details
- Parcel number: 0600008000100003001
- Special conditions: None
Construction
Type & style
- Home type: SingleFamily
- Architectural style: Post Modern
- Property subtype: Single Family Residence, Residential
Condition
- Year built: 2007
Utilities & green energy
- Sewer: Septic Tank
- Water: Public
- Utilities for property: Cable Available, Electricity Connected, Trash Collection Public, Water Connected
Community & HOA
HOA
- Has HOA: No
Location
- Region: Riverhead
Financial & listing details
- Price per square foot: $365/sqft
- Tax assessed value: $109,500
- Annual tax amount: $21,930
- Date on market: 2/10/2025
- Cumulative days on market: 338 days
- Listing agreement: Exclusive Right To Sell
- Electric utility on property: Yes
Estimated market value
Not available
Estimated sales range
Not available
Not available
Price history
Price history
| Date | Event | Price |
|---|---|---|
| 12/17/2025 | Pending sale | $1,250,000$365/sqft |
Source: | ||
| 10/21/2025 | Price change | $1,250,000-10.4%$365/sqft |
Source: | ||
| 8/4/2025 | Price change | $1,395,000-6.7%$407/sqft |
Source: | ||
| 7/14/2025 | Price change | $1,495,000-6.3%$436/sqft |
Source: | ||
| 6/25/2025 | Price change | $1,595,000-3.3%$465/sqft |
Source: | ||
Public tax history
Public tax history
| Year | Property taxes | Tax assessment |
|---|---|---|
| 2024 | -- | $109,500 |
| 2023 | -- | $109,500 |
| 2022 | -- | $109,500 |
Find assessor info on the county website
BuyAbility℠ payment
Estimated monthly payment
Boost your down payment with 6% savings match
Earn up to a 6% match & get a competitive APY with a *. Zillow has partnered with to help get you home faster.
Learn more*Terms apply. Match provided by Foyer. Account offered by Pacific West Bank, Member FDIC.Climate risks
Neighborhood: Northville
Nearby schools
GreatSchools rating
No schools nearby
We couldn't find any schools near this home.
Schools provided by the listing agent
- Elementary: Aquebogue Elementary School
- Middle: Riverhead Middle School
- High: Riverhead Senior High School
Source: OneKey® MLS. This data may not be complete. We recommend contacting the local school district to confirm school assignments for this home.
- Loading
