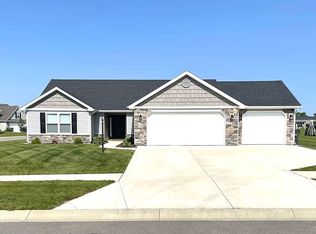Closed
Zestimate®
$246,500
798 Sycamore St, Decatur, IN 46733
3beds
1,448sqft
Single Family Residence
Built in 2016
0.25 Acres Lot
$246,500 Zestimate®
$--/sqft
$1,770 Estimated rent
Home value
$246,500
Estimated sales range
Not available
$1,770/mo
Zestimate® history
Loading...
Owner options
Explore your selling options
What's special
Motivated Seller!! IMMEDIATE POSSESSION! Welcome Home! This beautifully designed 3-bedroom, 2-bath home offers 1,448 square feet of comfortable living space with a spacious open-concept layout perfect for modern living. Located in a neighborhood close to schools and town, this property features a two-car attached garage, fresh paint in many areas, and stunning chamfer ceiling in the great room that add architectural flair. The kitchen includes a pantry for added storage, while the primary suite boasts a walk-in closet and a walk-in shower. Enjoy outdoor living on the covered porch overlooking a nicely sized backyard with gorgeous landscaping. Other features Include: Gas F/A, C/A, Heated Garage and More. Don’t miss your chance to own this move-in ready gem in a fantastic location!
Zillow last checked: 8 hours ago
Listing updated: October 07, 2025 at 09:10am
Listed by:
Lacey Caffee 260-223-3534,
Ideal REALTORS
Bought with:
Jeffery Holtsclaw, RB14041266
CENTURY 21 Bradley Realty, Inc
Source: IRMLS,MLS#: 202526290
Facts & features
Interior
Bedrooms & bathrooms
- Bedrooms: 3
- Bathrooms: 2
- Full bathrooms: 2
- Main level bedrooms: 3
Bedroom 1
- Level: Main
Bedroom 2
- Level: Main
Dining room
- Level: Main
- Area: 130
- Dimensions: 13 x 10
Kitchen
- Level: Main
- Area: 130
- Dimensions: 13 x 10
Living room
- Level: Main
- Area: 342
- Dimensions: 19 x 18
Heating
- Natural Gas, Forced Air
Cooling
- Central Air
Appliances
- Included: Disposal, Range/Oven Hk Up Gas/Elec, Dishwasher, Microwave, Electric Water Heater
- Laundry: Dryer Hook Up Gas/Elec
Features
- 1st Bdrm En Suite, Ceiling Fan(s), Vaulted Ceiling(s), Walk-In Closet(s), Laminate Counters, Eat-in Kitchen, Entrance Foyer, Kitchen Island, Open Floorplan
- Has basement: No
- Has fireplace: No
Interior area
- Total structure area: 1,448
- Total interior livable area: 1,448 sqft
- Finished area above ground: 1,448
- Finished area below ground: 0
Property
Parking
- Total spaces: 2
- Parking features: Basement, Garage Door Opener, Concrete
- Attached garage spaces: 2
- Has uncovered spaces: Yes
Features
- Levels: One
- Stories: 1
- Patio & porch: Porch Covered
Lot
- Size: 0.25 Acres
- Dimensions: 86x130
- Features: Level, City/Town/Suburb, Landscaped
Details
- Parcel number: 010235101002.619014
Construction
Type & style
- Home type: SingleFamily
- Architectural style: Ranch
- Property subtype: Single Family Residence
Materials
- Stone, Vinyl Siding
- Foundation: Slab
- Roof: Asphalt
Condition
- New construction: No
- Year built: 2016
Utilities & green energy
- Sewer: City
- Water: City
Community & neighborhood
Security
- Security features: Smoke Detector(s)
Location
- Region: Decatur
- Subdivision: Bell Farm Estates
HOA & financial
HOA
- Has HOA: Yes
- HOA fee: $56 annually
Other
Other facts
- Listing terms: Conventional,FHA,USDA Loan,VA Loan
Price history
| Date | Event | Price |
|---|---|---|
| 10/7/2025 | Sold | $246,500+0.7% |
Source: | ||
| 9/15/2025 | Pending sale | $244,900 |
Source: | ||
| 9/2/2025 | Price change | $244,900-2% |
Source: | ||
| 8/18/2025 | Price change | $249,900-3.9% |
Source: | ||
| 7/8/2025 | Listed for sale | $260,000+68.3% |
Source: | ||
Public tax history
| Year | Property taxes | Tax assessment |
|---|---|---|
| 2024 | $2,161 +3.8% | $228,900 +5.9% |
| 2023 | $2,081 +8.9% | $216,100 +3.8% |
| 2022 | $1,911 +5.5% | $208,100 +8.9% |
Find assessor info on the county website
Neighborhood: 46733
Nearby schools
GreatSchools rating
- 8/10Bellmont Middle SchoolGrades: 6-8Distance: 0.6 mi
- 7/10Bellmont Senior High SchoolGrades: 9-12Distance: 0.6 mi
Schools provided by the listing agent
- Elementary: Bellmont
- Middle: Bellmont
- High: Bellmont
- District: North Adams Community
Source: IRMLS. This data may not be complete. We recommend contacting the local school district to confirm school assignments for this home.

Get pre-qualified for a loan
At Zillow Home Loans, we can pre-qualify you in as little as 5 minutes with no impact to your credit score.An equal housing lender. NMLS #10287.
