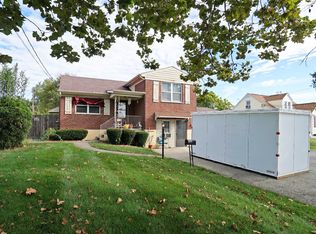Sold for $240,000
$240,000
798 W Galbraith Rd, Cincinnati, OH 45231
3beds
1,599sqft
Single Family Residence
Built in 1940
0.38 Acres Lot
$247,500 Zestimate®
$150/sqft
$1,706 Estimated rent
Home value
$247,500
Estimated sales range
Not available
$1,706/mo
Zestimate® history
Loading...
Owner options
Explore your selling options
What's special
Back on Market due to no fault of Seller! This adorable home has so much to offer! Beautifully updated kitchen and bathrooms & plenty of closets! Enjoy the cozy family room that walks out to a large 3 season room (15x14). Enjoy summer days on the deck and in the above ground pool. Shoot some hoops on the basketball pad. Or work on projects in the workshop (18x10) behind the huge 6 car garage (21x41). There's also a storage shed and a 3-car concrete turnaround for easy access to the street. See it soon! Leave offers open for a minimum of 24 hours.
Zillow last checked: 8 hours ago
Listing updated: January 15, 2025 at 06:28am
Listed by:
Victoria L Dunn 513-703-6350,
Comey & Shepherd 513-321-4343
Bought with:
Dianna Caldwell, 2007005051
eXp Realty
Source: Cincy MLS,MLS#: 1824375 Originating MLS: Cincinnati Area Multiple Listing Service
Originating MLS: Cincinnati Area Multiple Listing Service

Facts & features
Interior
Bedrooms & bathrooms
- Bedrooms: 3
- Bathrooms: 2
- Full bathrooms: 1
- 1/2 bathrooms: 1
Primary bedroom
- Features: Bath Adjoins
- Level: Second
- Area: 110
- Dimensions: 11 x 10
Bedroom 2
- Level: First
- Area: 121
- Dimensions: 11 x 11
Bedroom 3
- Level: First
- Area: 120
- Dimensions: 12 x 10
Bedroom 4
- Area: 0
- Dimensions: 0 x 0
Bedroom 5
- Area: 0
- Dimensions: 0 x 0
Primary bathroom
- Features: Tile Floor, Tub w/Shower
Bathroom 1
- Features: Full
- Level: First
Bathroom 2
- Features: Partial
- Level: Second
Dining room
- Features: Fireplace
- Level: First
- Area: 187
- Dimensions: 17 x 11
Family room
- Features: Walkout
- Area: 195
- Dimensions: 15 x 13
Kitchen
- Features: Eat-in Kitchen, Walkout, Wood Cabinets
- Area: 169
- Dimensions: 13 x 13
Living room
- Area: 0
- Dimensions: 0 x 0
Office
- Area: 0
- Dimensions: 0 x 0
Heating
- Forced Air, Gas
Cooling
- Central Air
Appliances
- Included: Dishwasher, Disposal, Microwave, Oven/Range, Refrigerator, Gas Water Heater
Features
- Windows: Vinyl, Insulated Windows
- Basement: Full,Unfinished,Walk-Out Access
- Number of fireplaces: 1
- Fireplace features: Inoperable, Dining Room
Interior area
- Total structure area: 1,599
- Total interior livable area: 1,599 sqft
Property
Parking
- Total spaces: 6
- Parking features: Driveway
- Garage spaces: 6
- Has uncovered spaces: Yes
Features
- Stories: 1
- Patio & porch: Deck, Porch
- Has private pool: Yes
- Pool features: Above Ground
- Has view: Yes
- View description: Trees/Woods
Lot
- Size: 0.38 Acres
- Dimensions: 55 x 304
- Features: Less than .5 Acre
Details
- Additional structures: Shed(s), Workshop
- Parcel number: 5900190002800
- Zoning description: Residential
- Other equipment: Sump Pump
Construction
Type & style
- Home type: SingleFamily
- Architectural style: Cape Cod
- Property subtype: Single Family Residence
Materials
- Vinyl Siding
- Foundation: Concrete Perimeter
- Roof: Shingle
Condition
- New construction: No
- Year built: 1940
Utilities & green energy
- Gas: Natural
- Sewer: Public Sewer
- Water: Public
Community & neighborhood
Location
- Region: Cincinnati
HOA & financial
HOA
- Has HOA: No
Other
Other facts
- Listing terms: No Special Financing,VA Loan
Price history
| Date | Event | Price |
|---|---|---|
| 1/10/2025 | Sold | $240,000$150/sqft |
Source: | ||
| 12/9/2024 | Pending sale | $240,000$150/sqft |
Source: | ||
| 11/21/2024 | Listed for sale | $240,000$150/sqft |
Source: | ||
| 11/20/2024 | Pending sale | $240,000$150/sqft |
Source: | ||
| 11/14/2024 | Listed for sale | $240,000$150/sqft |
Source: | ||
Public tax history
| Year | Property taxes | Tax assessment |
|---|---|---|
| 2024 | $11,191 +108.3% | $64,813 |
| 2023 | $5,371 +11% | -- |
| 2022 | $4,841 +0.4% | $41,237 |
Find assessor info on the county website
Neighborhood: Finneytown
Nearby schools
GreatSchools rating
- 2/10Finneytown ElementaryGrades: K-6Distance: 0.8 mi
- 5/10Finneytown Secondary CampusGrades: 7-12Distance: 1 mi
Get a cash offer in 3 minutes
Find out how much your home could sell for in as little as 3 minutes with a no-obligation cash offer.
Estimated market value$247,500
Get a cash offer in 3 minutes
Find out how much your home could sell for in as little as 3 minutes with a no-obligation cash offer.
Estimated market value
$247,500
