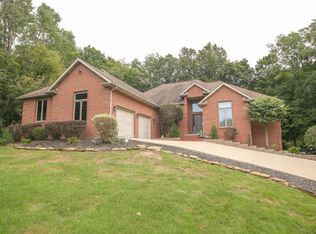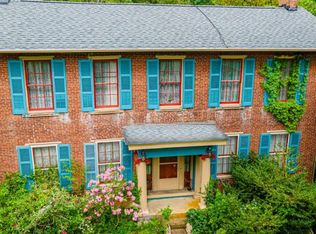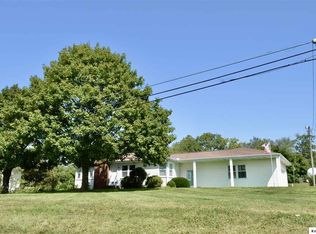Sold for $110,000
$110,000
7980 Newark Rd, Mount Vernon, OH 43050
3beds
1,220sqft
Single Family Residence
Built in ----
-- sqft lot
$337,200 Zestimate®
$90/sqft
$2,075 Estimated rent
Home value
$337,200
$320,000 - $354,000
$2,075/mo
Zestimate® history
Loading...
Owner options
Explore your selling options
What's special
Beautifully renovated 3-bedroom, 2-bath home situated on a private 2-acre lot. This home has been fully updated throughout with modern finishes, an open-concept layout, and multiple spacious living areas.
This house is well water and on propane for gas.
Main Level Features:
- Fully updated kitchen with waterfall granite island
- Stainless steel appliances and electric cooktop with island hood
- Black lower cabinets, natural wood uppers, and tile backsplash
- Open living room with vaulted ceilings and exposed black beams
- Refinished brick fireplace with custom mantel
- Large windows providing abundant natural light
- Brand new LVP flooring throughout
Bedroom Features:
- Three spacious bedrooms on the main level
- Updated lighting
- Built-in storage and closet space
- Fresh paint and new flooring
Bathroom Features:
- Two fully renovated bathrooms
- Double-sink vanity with quartz counters
- Matte black fixtures throughout
- Oversized hex tile flooring
- Subway-tile shower with rainfall showerhead
- Built-in shelving for storage
Lower Level:
- Large finished basement offering an additional living room
- Perfect for an office, playroom, gym, or media space
- Updated lighting and LVP flooring
- Laundry area and storage
Exterior & Property:
- Private 2-acre lot surrounded by trees
- Peaceful setting with beautiful views from every room
- Long driveway with a 2 car garage
- Easy access to Newark, Granville, and nearby amenities
Tenant is responsible for all utilities. Pets considered with additional fee.
Zillow last checked: 9 hours ago
Listing updated: December 10, 2025 at 12:08am
Source: Zillow Rentals
Facts & features
Interior
Bedrooms & bathrooms
- Bedrooms: 3
- Bathrooms: 2
- Full bathrooms: 2
Interior area
- Total interior livable area: 1,220 sqft
Property
Parking
- Details: Contact manager
Features
- Exterior features: No Utilities included in rent
Details
- Parcel number: 1202210000
Construction
Type & style
- Home type: SingleFamily
- Property subtype: Single Family Residence
Community & neighborhood
Location
- Region: Mount Vernon
HOA & financial
Other fees
- Deposit fee: $2,400
Other
Other facts
- Available date: 12/08/2025
Price history
| Date | Event | Price |
|---|---|---|
| 12/23/2025 | Listing removed | $2,400$2/sqft |
Source: Zillow Rentals Report a problem | ||
| 12/9/2025 | Listed for rent | $2,400$2/sqft |
Source: Zillow Rentals Report a problem | ||
| 11/21/2025 | Listing removed | $344,900$283/sqft |
Source: | ||
| 11/13/2025 | Price change | $344,900-1.4%$283/sqft |
Source: | ||
| 11/11/2025 | Price change | $349,900-1.4%$287/sqft |
Source: | ||
Public tax history
| Year | Property taxes | Tax assessment |
|---|---|---|
| 2024 | $1,782 +0.2% | $53,180 |
| 2023 | $1,778 +25.6% | $53,180 +34% |
| 2022 | $1,415 -0.2% | $39,690 |
Find assessor info on the county website
Neighborhood: 43050
Nearby schools
GreatSchools rating
- 9/10Twin Oak Elementary SchoolGrades: PK-5Distance: 1.1 mi
- 7/10Mount Vernon Middle SchoolGrades: 6-8Distance: 1.8 mi
- 6/10Mount Vernon High SchoolGrades: 9-12Distance: 1.9 mi
Get pre-qualified for a loan
At Zillow Home Loans, we can pre-qualify you in as little as 5 minutes with no impact to your credit score.An equal housing lender. NMLS #10287.


