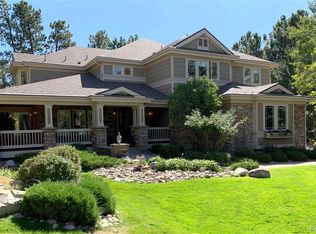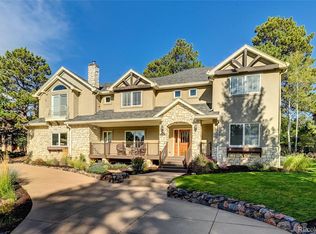Rare opportunity to own this one of a kind, custom home in the Timbers, on .58 acres of towering Ponderosa Pines, Pinyon Pines, Scrub Oak, spectacular gardens, master planned to bloom all season long, and an amazing waterfall and pond! This Colorado contemporary farmhouse style home greets you with a covered front porch with fan and swing, perfect for that morning cup of coffee! Upon entering, the open floor plan is accented by a 2 story wall of windows offering gleaming light and a spectacular view of the backyard and open space. An entertainers delight, the open and bright kitchen with incredible bay window, features granite slab counters with updated backsplash, stainless steel appliances including double oven and beverage fridge. Enjoy gatherings with friends and family with plenty of room for everyone in the open kitchen eating area adjoining the family room with huge vaulted ceilings and custom finishes as well as the beautiful dining room which opens to the covered porch for indoor/outdoor entertaining. Work from home in the private main floor office. The huge laundry room offers a mud room, farmhouse sink and additional storage. Upstairs you will find the master suite with fireplace, balcony and mountain views, a stunning bathroom with a clawfoot tub and chandelier, and walk-in closets. There are 2 additional bedrooms both with ensuite bathrooms and a library which can also be converted to an additional bedroom. The basement offers a spa like bedroom and bathroom retreat, media room with pool table, bar/wine room, exercise room and tons of storage! Soak in mountain-like living in the backyard (backing to open space) with huge patio, gas fire pit, horseshoe pit, dog run, and your own heated and air conditioned gardening room with sink. Have toys? Bring them to this oversized 5 car garage with tons of shelving/storage!
This property is off market, which means it's not currently listed for sale or rent on Zillow. This may be different from what's available on other websites or public sources.

