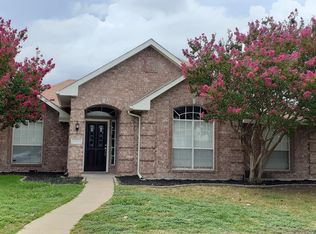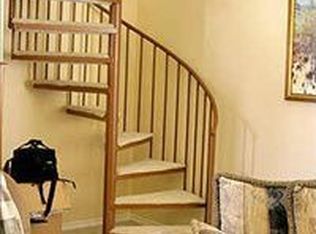Sold
Price Unknown
7981 Kings Ridge Rd, Frisco, TX 75035
3beds
1,904sqft
Single Family Residence
Built in 1995
6,098.4 Square Feet Lot
$401,000 Zestimate®
$--/sqft
$2,559 Estimated rent
Home value
$401,000
$377,000 - $425,000
$2,559/mo
Zestimate® history
Loading...
Owner options
Explore your selling options
What's special
Discover the perfect blend of comfort and convenience in this charming single-story home in the heart of Frisco! Featuring 3 spacious bedrooms and 2 baths, this thoughtfully designed floor plan offers ample natural light, high vaulted ceilings, and an inviting open layout—perfect for both family gatherings and entertaining friends. The well-equipped kitchen boasts abundant cabinetry, sleek granite countertops, an electric stove, oven, microwave, and dishwasher, plus a generous walk-in pantry to meet all your storage needs. Retreat to the private primary suite, set apart from the other bedrooms, for an ideal sanctuary with added privacy.
Located just minutes from Collin College, the Frisco Athletic Center, The Rail District, and a wide array of shopping, dining, and entertainment options, this home places the best of Frisco at your fingertips. With its prime location and exceptional layout, this home is ready to welcome its next owners - come experience it for yourself!
Zillow last checked: 8 hours ago
Listing updated: June 19, 2025 at 07:29pm
Listed by:
David Chalker 0749544 972-670-0105,
RE/MAX Premier 972-991-1616
Bought with:
Roy Ghassemi
RE/MAX Dallas Suburbs
Source: NTREIS,MLS#: 20769825
Facts & features
Interior
Bedrooms & bathrooms
- Bedrooms: 3
- Bathrooms: 2
- Full bathrooms: 2
Primary bedroom
- Features: Ceiling Fan(s)
- Level: First
- Dimensions: 20 x 13
Bedroom
- Features: Ceiling Fan(s)
- Level: First
- Dimensions: 11 x 11
Bedroom
- Features: Ceiling Fan(s)
- Level: First
- Dimensions: 11 x 10
Primary bathroom
- Features: Built-in Features, Dual Sinks, En Suite Bathroom, Garden Tub/Roman Tub, Separate Shower
- Level: First
- Dimensions: 11 x 8
Breakfast room nook
- Level: First
- Dimensions: 11 x 8
Dining room
- Level: First
- Dimensions: 13 x 11
Family room
- Features: Ceiling Fan(s), Fireplace
- Level: First
- Dimensions: 17 x 13
Other
- Features: Built-in Features
- Level: First
- Dimensions: 9 x 5
Kitchen
- Features: Built-in Features, Kitchen Island, Pantry, Stone Counters
- Level: First
- Dimensions: 14 x 10
Living room
- Level: First
- Dimensions: 13 x 11
Utility room
- Features: Built-in Features
- Level: First
- Dimensions: 6 x 5
Heating
- Central
Cooling
- Central Air, Ceiling Fan(s)
Appliances
- Included: Dishwasher, Electric Oven, Electric Range, Disposal, Microwave
- Laundry: Washer Hookup, Electric Dryer Hookup
Features
- Decorative/Designer Lighting Fixtures, Granite Counters, High Speed Internet, Kitchen Island, Pantry, Cable TV, Vaulted Ceiling(s), Walk-In Closet(s)
- Flooring: Carpet, Luxury Vinyl Plank, Tile
- Windows: Bay Window(s)
- Has basement: No
- Number of fireplaces: 1
- Fireplace features: Gas Log
Interior area
- Total interior livable area: 1,904 sqft
Property
Parking
- Total spaces: 2
- Parking features: Driveway, Garage Faces Rear
- Attached garage spaces: 2
- Has uncovered spaces: Yes
Features
- Levels: One
- Stories: 1
- Patio & porch: Patio, Covered
- Pool features: None
- Fencing: Back Yard,Wood
Lot
- Size: 6,098 sqft
Details
- Parcel number: R289300A00301
Construction
Type & style
- Home type: SingleFamily
- Architectural style: Traditional,Detached
- Property subtype: Single Family Residence
Materials
- Brick
- Foundation: Slab
- Roof: Composition
Condition
- Year built: 1995
Utilities & green energy
- Sewer: Public Sewer
- Water: Public
- Utilities for property: Sewer Available, Water Available, Cable Available
Community & neighborhood
Security
- Security features: Smoke Detector(s)
Location
- Region: Frisco
- Subdivision: Preston Gables
Other
Other facts
- Listing terms: Cash,Conventional,FHA,VA Loan
Price history
| Date | Event | Price |
|---|---|---|
| 8/6/2025 | Listing removed | $2,450$1/sqft |
Source: Zillow Rentals Report a problem | ||
| 8/2/2025 | Listed for rent | $2,450-3.9%$1/sqft |
Source: Zillow Rentals Report a problem | ||
| 8/1/2025 | Listing removed | $2,550$1/sqft |
Source: Zillow Rentals Report a problem | ||
| 7/26/2025 | Price change | $2,550-3.8%$1/sqft |
Source: Zillow Rentals Report a problem | ||
| 6/27/2025 | Listed for rent | $2,650+48%$1/sqft |
Source: Zillow Rentals Report a problem | ||
Public tax history
| Year | Property taxes | Tax assessment |
|---|---|---|
| 2025 | -- | $411,707 -7.5% |
| 2024 | $7,628 +52.6% | $445,294 +18% |
| 2023 | $4,999 | $377,318 +10% |
Find assessor info on the county website
Neighborhood: 75035
Nearby schools
GreatSchools rating
- 7/10Christie Elementary SchoolGrades: PK-8Distance: 0.2 mi
- 8/10Lebanon Trail High SchoolGrades: 9-12Distance: 1.8 mi
- 8/10Clark Middle SchoolGrades: 6-8Distance: 2 mi
Schools provided by the listing agent
- Elementary: Christie
- Middle: Clark
- High: Lebanon Trail
- District: Frisco ISD
Source: NTREIS. This data may not be complete. We recommend contacting the local school district to confirm school assignments for this home.
Get a cash offer in 3 minutes
Find out how much your home could sell for in as little as 3 minutes with a no-obligation cash offer.
Estimated market value$401,000
Get a cash offer in 3 minutes
Find out how much your home could sell for in as little as 3 minutes with a no-obligation cash offer.
Estimated market value
$401,000

