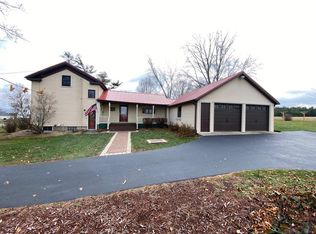Sold for $189,000 on 06/18/24
$189,000
7981 W Penn Corner Rd, Polo, IL 61064
4beds
1,485sqft
Single Family Residence, Residential
Built in 1965
0.73 Acres Lot
$198,500 Zestimate®
$127/sqft
$1,867 Estimated rent
Home value
$198,500
$171,000 - $232,000
$1,867/mo
Zestimate® history
Loading...
Owner options
Explore your selling options
What's special
Beautiful home located on corner lot in Polo, IL. This home features 4 bedrooms, 1 full bath on main level, 1 half bath on upper level. The main level has a den/office. In the basement there is a large family room with a gas fireplace(owner has never used). This property also features an oversized garage that can fit 6 cars tandem, along with additional storage. Furnace was new in 2017 and water heater was new in 2021. Water Softener and Rust System installed in 2018, Windows were new in 2020, Water Heater new in 2021, Dishwasher new in 2024, Sump pump motor replaced in 2024, Furnace blower motor replaced in 2017 and Stove was replaced in 2024.
Zillow last checked: 8 hours ago
Listing updated: June 21, 2024 at 01:01pm
Listed by:
Terry Campbell Cell:815-718-1612,
NextHome QC Realty
Bought with:
Non-Member Agent RMLSA
Non-MLS
Source: RMLS Alliance,MLS#: QC4251206 Originating MLS: Quad City Area Realtor Association
Originating MLS: Quad City Area Realtor Association

Facts & features
Interior
Bedrooms & bathrooms
- Bedrooms: 4
- Bathrooms: 2
- Full bathrooms: 2
Bedroom 1
- Level: Upper
- Dimensions: 18ft 0in x 10ft 0in
Bedroom 2
- Level: Main
- Dimensions: 11ft 0in x 10ft 0in
Bedroom 3
- Level: Upper
- Dimensions: 13ft 0in x 12ft 0in
Bedroom 4
- Level: Upper
- Dimensions: 12ft 0in x 11ft 0in
Other
- Level: Main
- Dimensions: 13ft 0in x 11ft 0in
Other
- Level: Main
- Dimensions: 11ft 0in x 9ft 0in
Other
- Area: 286
Family room
- Level: Basement
- Dimensions: 22ft 0in x 13ft 0in
Kitchen
- Level: Main
- Dimensions: 12ft 0in x 11ft 0in
Laundry
- Level: Basement
Living room
- Level: Main
- Dimensions: 19ft 0in x 13ft 0in
Main level
- Area: 731
Upper level
- Area: 468
Heating
- Forced Air
Cooling
- Central Air
Appliances
- Included: Dishwasher, Microwave, Range, Refrigerator, Water Softener Owned, Gas Water Heater
Features
- Ceiling Fan(s)
- Windows: Replacement Windows
- Basement: Full,Partially Finished
- Number of fireplaces: 1
- Fireplace features: Gas Log
Interior area
- Total structure area: 1,199
- Total interior livable area: 1,485 sqft
Property
Parking
- Total spaces: 6
- Parking features: Detached, Paved
- Garage spaces: 6
- Details: Number Of Garage Remotes: 1
Lot
- Size: 0.73 Acres
- Dimensions: 214.5 x 148.5
- Features: Corner Lot
Details
- Parcel number: 1532100001
Construction
Type & style
- Home type: SingleFamily
- Property subtype: Single Family Residence, Residential
Materials
- Frame, Aluminum Siding
- Foundation: Concrete Perimeter
- Roof: Shingle
Condition
- New construction: No
- Year built: 1965
Utilities & green energy
- Sewer: Septic Tank
- Water: Private
Green energy
- Energy efficient items: Water Heater
Community & neighborhood
Location
- Region: Polo
- Subdivision: Polo
Other
Other facts
- Road surface type: Paved
Price history
| Date | Event | Price |
|---|---|---|
| 6/18/2024 | Sold | $189,000+2.2%$127/sqft |
Source: | ||
| 5/7/2024 | Pending sale | $184,900$125/sqft |
Source: | ||
| 4/18/2024 | Price change | $184,900-2.6%$125/sqft |
Source: | ||
| 3/28/2024 | Listed for sale | $189,900+71.1%$128/sqft |
Source: | ||
| 5/2/2018 | Listing removed | $111,000$75/sqft |
Source: Dekalb - WEICHERT, REALTORS - Signature Professionals #09861726 Report a problem | ||
Public tax history
| Year | Property taxes | Tax assessment |
|---|---|---|
| 2023 | $3,730 +6.8% | $52,573 +9.3% |
| 2022 | $3,493 +3.9% | $48,104 +7.5% |
| 2021 | $3,362 +2.6% | $44,748 +4.7% |
Find assessor info on the county website
Neighborhood: 61064
Nearby schools
GreatSchools rating
- 7/10Centennial Elementary SchoolGrades: PK-5Distance: 4.8 mi
- 6/10Aplington Middle SchoolGrades: 6-8Distance: 4.9 mi
- 7/10Polo Community High SchoolGrades: 9-12Distance: 4.8 mi
Schools provided by the listing agent
- Elementary: Centennial
Source: RMLS Alliance. This data may not be complete. We recommend contacting the local school district to confirm school assignments for this home.

Get pre-qualified for a loan
At Zillow Home Loans, we can pre-qualify you in as little as 5 minutes with no impact to your credit score.An equal housing lender. NMLS #10287.
