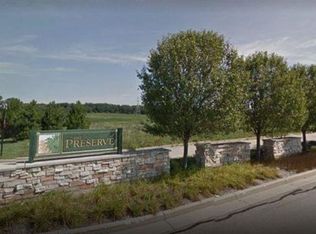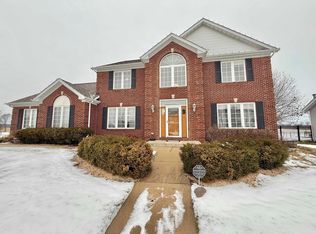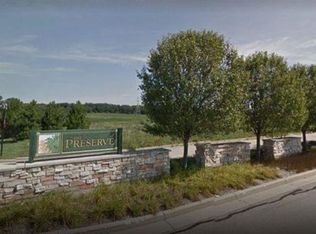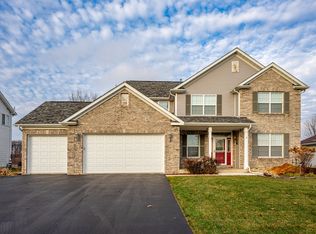This one of a kind, one owner home in Boone County is a must see! Jerome Cerny the nationally renowned architect designed this French Country Farmhouse on a lovely 5.5 acre setting over looking Beaver Creek. If privacy is what your looking for you've found it, secluded living. A winding wooded private lane takes you to this treasure. Enormous room sizes, elegant staircase, beamed ceiling, 5 wood burning fireplaces (even one is the spacious kitchen), first floor laundry, 4season sunroom, covered deck, walkout lower level with huge patio area for casual entertaining plus a perennial courtyard with a serene fountain. You'll Love it!
This property is off market, which means it's not currently listed for sale or rent on Zillow. This may be different from what's available on other websites or public sources.



