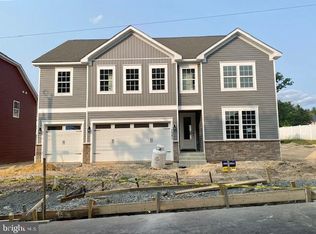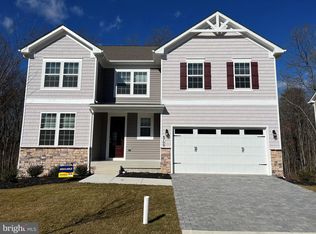Sold for $799,990
$799,990
7983 Jones Rd, Jessup, MD 20794
6beds
3,971sqft
Single Family Residence
Built in 2023
8,116 Square Feet Lot
$860,800 Zestimate®
$201/sqft
$5,014 Estimated rent
Home value
$860,800
$818,000 - $904,000
$5,014/mo
Zestimate® history
Loading...
Owner options
Explore your selling options
What's special
IMMEDIATE DELIVERY! Ask about our special interest rates!!! QUICK MOVE IN!!! The Glenwood by D.R. Horton- features 6 bedrooms, 5 full baths with 3-car garage and is situated on a corner homesite with generous open-space adjacent to the site. This floorplan includes a main level bedroom with full bath and upper level loft. Enter this spacious home from the covered porch into the main level to a main level bedroom, full bath, great room, dining room, kitchen and 3-car garage. The great room, dining room and kitchen feature the ever so popular open-concept. The main level is complimented with 9’ ceilings, 8’ interior and sliding glass door, crown molding and over-sized trim. The chef’s kitchen includes WHIRLPOOL stainless steel appliances- 30" gas cooktop, wall oven and built-in microwave, Energy Star qualified dishwasher and contemporary hood. The kitchen is located just off of the garage and is detailed with an over-sized island, walk-in pantry and an abundance of cabinets! Upgraded Aristokraft crisp white cabinets and Quartz countertops complete the kitchen. Mohawk luxury vinyl plank floors are throughout the main level. A rich oak staircase leads to the 2nd floor. A generous open loft greets the top of the staircase- perfect for a home office or additional living area. The gorgeous primary bedroom features a huge walk-in closet (easy to share) and a luxury bath. The luxury bath is complete with dual comfort height vanities with quartz counter tops, upgraded ceramic tile floors & shower surround. You are going to fall in love with the over-sized shower and with frameless doors. Three additional bedrooms complete this level and include ceiling fan pre-wires for your convenience. Two secondary bedrooms will share the hall bath with a dual vanity quartz counter tops, upgraded ceramic tile. This hall bath includes a separate door to the shower/wet area. The 4th bedroom will have it’s own private bathroom. All bedrooms have over-sized closets. The upper level laundry room includes a utility sink. There is plenty of space for entertaining family and friends in your finished lower level rec room, finished full bathroom and finished bedroom. Stay connected to your home when your away with smart home technology. The package includes a keyless entry, Skybell (video doorbell), programmable thermostat to adjust your temperature from your smartphone and much more. Commuting and traveling is easy with easy access to Routes 1 and 32 and I-95 just outside of Ft. Meade and NSA. Greenwood Village is equidistant to Baltimore and Washington DC. Enjoy shopping to the Columbia Town Center or Arundel Mill Mall. Greenwood Village offers convenience, luxury and design. The newest high school opens this fall for grades 9 & 10. We look forward to welcoming you into the D.R. Horton Family!
Zillow last checked: 8 hours ago
Listing updated: December 10, 2023 at 12:47pm
Listed by:
Kathleen Cassidy 667-500-2488,
D R Horton Realty of Virginia LLC
Bought with:
Bob Chew, 0225277244
Berkshire Hathaway HomeServices PenFed Realty
Betty Ban, 658302
Berkshire Hathaway HomeServices PenFed Realty
Source: Bright MLS,MLS#: MDHW2027086
Facts & features
Interior
Bedrooms & bathrooms
- Bedrooms: 6
- Bathrooms: 5
- Full bathrooms: 5
- Main level bathrooms: 1
- Main level bedrooms: 1
Basement
- Area: 1000
Heating
- Central, Natural Gas
Cooling
- Central Air, Electric
Appliances
- Included: Microwave, Cooktop, Dishwasher, Disposal, Energy Efficient Appliances, Exhaust Fan, Oven, Oven/Range - Gas, Refrigerator, Stainless Steel Appliance(s), Water Heater, Gas Water Heater
- Laundry: Dryer In Unit, Washer In Unit, Laundry Room
Features
- Dining Area, Efficiency, Entry Level Bedroom, Family Room Off Kitchen, Open Floorplan, Kitchen Island, Kitchen - Gourmet, Recessed Lighting, Upgraded Countertops, Walk-In Closet(s), 9'+ Ceilings, Dry Wall
- Flooring: Ceramic Tile, Carpet, Laminate
- Doors: Sliding Glass
- Windows: Low Emissivity Windows
- Basement: Partially Finished,Concrete,Sump Pump,Walk-Out Access
- Has fireplace: No
Interior area
- Total structure area: 3,971
- Total interior livable area: 3,971 sqft
- Finished area above ground: 2,971
- Finished area below ground: 1,000
Property
Parking
- Total spaces: 3
- Parking features: Garage Faces Front, Driveway, Attached
- Attached garage spaces: 3
- Has uncovered spaces: Yes
Accessibility
- Accessibility features: None
Features
- Levels: Two
- Stories: 2
- Exterior features: Sidewalks, Street Lights
- Pool features: None
Lot
- Size: 8,116 sqft
Details
- Additional structures: Above Grade, Below Grade
- Parcel number: 1406603312
- Zoning: RESIDENTIAL
- Special conditions: Standard
Construction
Type & style
- Home type: SingleFamily
- Architectural style: A-Frame,Colonial,Traditional
- Property subtype: Single Family Residence
Materials
- Stone, Vinyl Siding
- Foundation: Concrete Perimeter
- Roof: Architectural Shingle,Asphalt
Condition
- Excellent
- New construction: Yes
- Year built: 2023
Details
- Builder model: Glenwood
- Builder name: D.R. Horton homes
Utilities & green energy
- Sewer: Public Sewer
- Water: Public
- Utilities for property: Electricity Available, Water Available, Natural Gas Available
Community & neighborhood
Location
- Region: Jessup
- Subdivision: Greenwood Village
HOA & financial
HOA
- Has HOA: Yes
- HOA fee: $35 monthly
Other
Other facts
- Listing agreement: Exclusive Right To Sell
- Listing terms: Cash,Contract,VA Loan
- Ownership: Fee Simple
Price history
| Date | Event | Price |
|---|---|---|
| 12/7/2023 | Sold | $799,990$201/sqft |
Source: | ||
| 11/8/2023 | Pending sale | $799,990$201/sqft |
Source: | ||
| 11/3/2023 | Price change | $799,990-2.9%$201/sqft |
Source: | ||
| 10/10/2023 | Price change | $824,000-0.6%$208/sqft |
Source: | ||
| 10/4/2023 | Price change | $829,000-1.3%$209/sqft |
Source: | ||
Public tax history
Tax history is unavailable.
Neighborhood: 20794
Nearby schools
GreatSchools rating
- 3/10Guilford Elementary SchoolGrades: PK-5Distance: 1.5 mi
- 6/10Patuxent Valley Middle SchoolGrades: 6-8Distance: 0.9 mi
- 6/10Guilford Park HighGrades: 9-10Distance: 0.4 mi
Schools provided by the listing agent
- Elementary: Guilford
- Middle: Thomas Viaduct
- High: Hammond
- District: Howard County Public School System
Source: Bright MLS. This data may not be complete. We recommend contacting the local school district to confirm school assignments for this home.
Get a cash offer in 3 minutes
Find out how much your home could sell for in as little as 3 minutes with a no-obligation cash offer.
Estimated market value$860,800
Get a cash offer in 3 minutes
Find out how much your home could sell for in as little as 3 minutes with a no-obligation cash offer.
Estimated market value
$860,800

