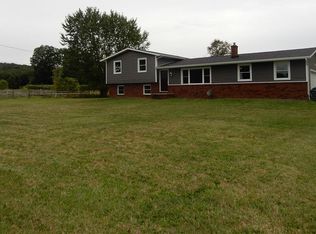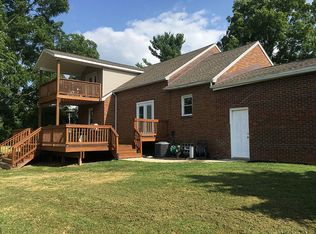Sold for $376,611
$376,611
7983 Wadsworth Rd, Wadsworth, OH 44281
3beds
1,592sqft
Single Family Residence
Built in 1947
5.03 Acres Lot
$394,700 Zestimate®
$237/sqft
$2,210 Estimated rent
Home value
$394,700
$359,000 - $434,000
$2,210/mo
Zestimate® history
Loading...
Owner options
Explore your selling options
What's special
Welcome to your dream hobby farm and gear enthusiast's paradise nestled within the serene surroundings of Wadsworth City Schools! Situated on just over FIVE acres across two parcels, this charming property boasts barns and outbuildings perfect for your agricultural pursuits, along with a BRAND NEW 36x32 garage/workshop. Step inside to discover a delightful three-season sunroom gracing the front of the house, offering the perfect spot to soak in the beauty of nature. The property is enveloped by the pristine Chippewa Subdistrict Muskingum Watershed Conservancy District, ensuring tranquility and privacy for years to come.
As you explore the interior, you'll be captivated by the stunning owner's suite on the second floor, featuring a spacious walk-in closet and a luxurious DREAM bathroom, providing a peaceful retreat after a long day's work. With a total of THREE bedrooms and TWO baths, there's ample space to accommodate your family and guests comfortably. Whether you're indulging your passion for farming or tinkering away in your workshop, this property offers the ideal canvas for creating memories and pursuing your hobbies. Don't miss the opportunity to make this idyllic retreat your own!
Zillow last checked: 8 hours ago
Listing updated: July 09, 2024 at 07:29am
Listing Provided by:
Kelly A Eppink keppink4@gmail.com330-801-5446,
Berkshire Hathaway HomeServices Stouffer Realty
Bought with:
Adam Dennis, 2015002101
Coldwell Banker Schmidt Realty
Source: MLS Now,MLS#: 5037573 Originating MLS: Akron Cleveland Association of REALTORS
Originating MLS: Akron Cleveland Association of REALTORS
Facts & features
Interior
Bedrooms & bathrooms
- Bedrooms: 3
- Bathrooms: 2
- Full bathrooms: 2
- Main level bathrooms: 1
- Main level bedrooms: 2
Primary bedroom
- Description: Flooring: Luxury Vinyl Tile
- Level: Second
Bedroom
- Description: Flooring: Hardwood
- Level: First
Bedroom
- Description: Flooring: Hardwood
- Level: First
Primary bathroom
- Description: Flooring: Ceramic Tile
- Level: Second
Dining room
- Description: Flooring: Hardwood
- Level: First
Kitchen
- Description: Flooring: Luxury Vinyl Tile
- Level: First
Living room
- Description: Flooring: Hardwood
- Level: First
Sunroom
- Description: Flooring: Carpet
- Level: First
Heating
- Forced Air, Gas
Cooling
- Central Air, Ceiling Fan(s)
Appliances
- Included: Dishwasher, Microwave, Range
- Laundry: In Basement
Features
- Eat-in Kitchen, Granite Counters, Walk-In Closet(s)
- Windows: Double Pane Windows, Wood Frames, Window Treatments
- Basement: Full,Sump Pump
- Has fireplace: No
- Fireplace features: None, Outside
Interior area
- Total structure area: 1,592
- Total interior livable area: 1,592 sqft
- Finished area above ground: 1,592
Property
Parking
- Total spaces: 2
- Parking features: Attached, Circular Driveway, Concrete, Electricity, Garage, Gravel, Heated Garage, Parking Pad
- Attached garage spaces: 2
Features
- Levels: Two
- Stories: 2
- Patio & porch: Deck, Enclosed, Patio, Porch, Screened
- Exterior features: Dog Run, RV Hookup, Storage, Fire Pit
- Has private pool: Yes
- Pool features: Above Ground
- Fencing: Other,Partial
- Has view: Yes
- View description: Rural
Lot
- Size: 5.03 Acres
- Features: Agricultural, Back Yard, Farm
Details
- Additional structures: Barn(s), Outbuilding, Shed(s), Workshop
- Additional parcels included: 00916B10008
- Parcel number: 00916B10009
Construction
Type & style
- Home type: SingleFamily
- Architectural style: Cape Cod
- Property subtype: Single Family Residence
Materials
- Brick, Vinyl Siding
- Foundation: Block
- Roof: Asphalt,Fiberglass
Condition
- Year built: 1947
Utilities & green energy
- Sewer: Septic Tank
- Water: Well
Green energy
- Energy efficient items: HVAC, Thermostat
Community & neighborhood
Security
- Security features: Smoke Detector(s)
Location
- Region: Wadsworth
- Subdivision: Guilford
Other
Other facts
- Listing terms: Cash,Conventional,FHA,USDA Loan,VA Loan
Price history
| Date | Event | Price |
|---|---|---|
| 7/5/2024 | Sold | $376,611+5.9%$237/sqft |
Source: | ||
| 5/15/2024 | Pending sale | $355,500$223/sqft |
Source: | ||
| 5/10/2024 | Listed for sale | $355,500+255.9%$223/sqft |
Source: | ||
| 12/4/2010 | Listing removed | $99,900$63/sqft |
Source: eOhio Realty, LLC #3168523 Report a problem | ||
| 10/4/2010 | Pending sale | $99,900$63/sqft |
Source: eOhio Realty, LLC #3168523 Report a problem | ||
Public tax history
| Year | Property taxes | Tax assessment |
|---|---|---|
| 2024 | $3,981 -0.3% | $89,170 |
| 2023 | $3,992 +10.7% | $89,170 +11.7% |
| 2022 | $3,608 +23.5% | $79,800 +32.6% |
Find assessor info on the county website
Neighborhood: 44281
Nearby schools
GreatSchools rating
- 7/10Valley View Elementary SchoolGrades: K-4Distance: 3.6 mi
- 7/10Wadsworth Middle SchoolGrades: 6-8Distance: 5.2 mi
- 7/10Wadsworth High SchoolGrades: 9-12Distance: 5.1 mi
Schools provided by the listing agent
- District: Wadsworth CSD - 5207
Source: MLS Now. This data may not be complete. We recommend contacting the local school district to confirm school assignments for this home.
Get a cash offer in 3 minutes
Find out how much your home could sell for in as little as 3 minutes with a no-obligation cash offer.
Estimated market value$394,700
Get a cash offer in 3 minutes
Find out how much your home could sell for in as little as 3 minutes with a no-obligation cash offer.
Estimated market value
$394,700

