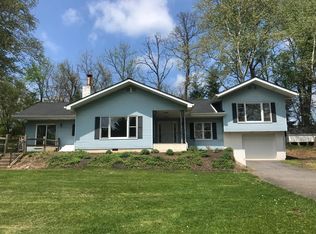Gorgeous forest views & charming home all in one! Drive up to a 3-4 bedroom/2 bath Split-Level home in Lehigh County located on a beautiful 3 acres. Looking for a new owner to enhance its already unique characteristics! Be greeted by an open living room with wood stone fireplace connected to a dining room with electric fireplace. Kitchen with new laminate flooring & stove lead to a full bath & large sunroom with washer/dryer. Bedroom on first level can also serve as a den with closet space. Second level has 3 spacious bedrooms with ample closet space and full bath. Plenty of off street parking & attached one car garage separated by a small workshop. Enjoy a large yard that with fence with even more land beyond that, 3 stall barn & shed. Located on a hill that allows privacy with peace & quiet. Minutes away from Routes 100, 22 & 78. Don't miss out on making this your dream home. Call for your showing today!
This property is off market, which means it's not currently listed for sale or rent on Zillow. This may be different from what's available on other websites or public sources.

