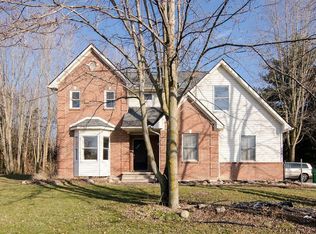Sold for $360,000
$360,000
7986 Arkona Rd, Milan, MI 48160
4beds
2,636sqft
Single Family Residence
Built in 2002
1.57 Acres Lot
$364,700 Zestimate®
$137/sqft
$3,136 Estimated rent
Home value
$364,700
$328,000 - $408,000
$3,136/mo
Zestimate® history
Loading...
Owner options
Explore your selling options
What's special
Country living just 15 minutes from Downtown Milan. This home has plenty of space to spread out. We have a living room and a family, 4 bedrooms, 2.5 bath and full basement. We sit on 1.57 acres. There is a metal shed 2 firewood sheds a duck and chicken coop. We have some new windows, active radon mitigation, a new septic cap extension, a tankless water heater (7 years old), new flooring( upstairs bathroom, main living room, hallway, dining and kitchen) gutter guards with with warranty from leaf guard, new kitchen sink, new upstairs bathtub/shower and painted concrete basement flooring. Then you go out to a large yard space with great views and if you want your own chickens. Spend time in the county where you live or drive 15 minutes to the great downtown. This home has it all. Make your appointment today
The 3 security cameras, security panel and door sensors stay. The front door lock will be changed out for you at closing.
Agent related to the seller
Zillow last checked: 8 hours ago
Listing updated: September 19, 2025 at 04:02am
Listed by:
Deborah R Wass 248-474-3303,
ERA Prime Real Estate Group
Bought with:
Richard Leonte, 6501408078
National Realty Centers, Inc
Source: Realcomp II,MLS#: 20251002758
Facts & features
Interior
Bedrooms & bathrooms
- Bedrooms: 4
- Bathrooms: 3
- Full bathrooms: 2
- 1/2 bathrooms: 1
Primary bedroom
- Level: Second
- Area: 224
- Dimensions: 16 X 14
Bedroom
- Level: Entry
- Area: 144
- Dimensions: 12 X 12
Bedroom
- Level: Second
- Area: 110
- Dimensions: 11 X 10
Bedroom
- Level: Second
- Area: 120
- Dimensions: 12 X 10
Primary bathroom
- Level: Second
- Area: 30
- Dimensions: 6 X 5
Other
- Level: Second
- Area: 40
- Dimensions: 8 X 5
Other
- Level: Entry
- Area: 25
- Dimensions: 5 X 5
Dining room
- Level: Entry
- Area: 144
- Dimensions: 12 X 12
Family room
- Level: Entry
- Area: 234
- Dimensions: 18 X 13
Great room
- Level: Basement
- Area: 675
- Dimensions: 27 X 25
Kitchen
- Level: Entry
- Area: 132
- Dimensions: 12 X 11
Laundry
- Level: Second
- Area: 90
- Dimensions: 10 X 9
Living room
- Level: Entry
- Area: 273
- Dimensions: 21 X 13
Heating
- Forced Air, Natural Gas
Cooling
- Ceiling Fans, Central Air
Appliances
- Included: Dishwasher
- Laundry: Gas Dryer Hookup, Laundry Room, Washer Hookup
Features
- High Speed Internet, Programmable Thermostat
- Basement: Daylight,Full,Interior Entry,Partially Finished
- Has fireplace: No
Interior area
- Total interior livable area: 2,636 sqft
- Finished area above ground: 2,036
- Finished area below ground: 600
Property
Parking
- Parking features: Two Car Garage, Attached, Driveway, Electricityin Garage, Garage Faces Front, Garage Door Opener
- Has attached garage: Yes
Features
- Levels: Two
- Stories: 2
- Entry location: GroundLevelwSteps
- Patio & porch: Covered, Deck, Patio, Porch
- Exterior features: Gutter Guard System, Lighting
- Pool features: None
Lot
- Size: 1.57 Acres
- Dimensions: 223 x 306
Details
- Additional structures: Other, Poultry Coop, Sheds, Sheds Allowed
- Parcel number: T2033100006
- Special conditions: Short Sale No,Standard
Construction
Type & style
- Home type: SingleFamily
- Architectural style: Colonial
- Property subtype: Single Family Residence
Materials
- Vinyl Siding
- Foundation: Basement, Poured
Condition
- New construction: No
- Year built: 2002
- Major remodel year: 2024
Utilities & green energy
- Electric: Circuit Breakers
- Sewer: Septic Tank
- Water: Public
- Utilities for property: Cable Available
Community & neighborhood
Security
- Security features: Exterior Video Surveillance, Security System Leased
Location
- Region: Milan
Other
Other facts
- Listing agreement: Exclusive Right To Sell
- Listing terms: Cash,Conventional,FHA,Va Loan
Price history
| Date | Event | Price |
|---|---|---|
| 9/17/2025 | Sold | $360,000-2.7%$137/sqft |
Source: | ||
| 8/20/2025 | Pending sale | $369,900$140/sqft |
Source: | ||
| 8/12/2025 | Price change | $369,900-3.9%$140/sqft |
Source: | ||
| 7/7/2025 | Price change | $384,900-2.6%$146/sqft |
Source: | ||
| 6/2/2025 | Listed for sale | $395,000+58.7%$150/sqft |
Source: | ||
Public tax history
| Year | Property taxes | Tax assessment |
|---|---|---|
| 2025 | $5,035 | $199,000 +10% |
| 2024 | -- | $180,900 +8.5% |
| 2023 | -- | $166,800 +12.8% |
Find assessor info on the county website
Neighborhood: 48160
Nearby schools
GreatSchools rating
- 5/10Lincoln Brick Elementary SchoolGrades: K-5Distance: 4.1 mi
- 4/10Lincoln Middle SchoolGrades: 6-8Distance: 4.4 mi
- 4/10Lincoln Senior High SchoolGrades: 9-12Distance: 4.2 mi
Get a cash offer in 3 minutes
Find out how much your home could sell for in as little as 3 minutes with a no-obligation cash offer.
Estimated market value$364,700
Get a cash offer in 3 minutes
Find out how much your home could sell for in as little as 3 minutes with a no-obligation cash offer.
Estimated market value
$364,700
