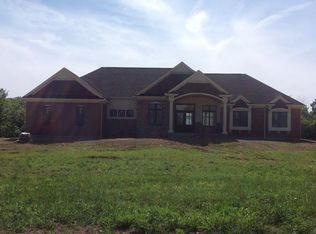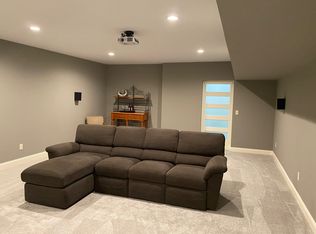Sold for $1,399,900
$1,399,900
7987 Ivy Ridge Ct, Springboro, OH 45066
4beds
5,509sqft
Single Family Residence
Built in 2015
1.27 Acres Lot
$1,457,500 Zestimate®
$254/sqft
$7,508 Estimated rent
Home value
$1,457,500
$1.31M - $1.63M
$7,508/mo
Zestimate® history
Loading...
Owner options
Explore your selling options
What's special
This beautiful custom built home would look right at home in the mountains of Aspen and was recently featured on CNBC as an impressive example of luxury living in South Dayton. The 1.27 acre homesite in Springboro's coveted Country Brook community has been meticulously maintained, and boasts a 60-foot saltwater pool. The covered patio with retractable screen is the perfect place to unwind or entertain around the fireplace with wonderful views of the property. Crafted by Neff Custom Builders in 2015, there are custom finishes at every turn. The mahogany front door, hand-crafted quarter sawn cabinets, Andersen doors and windows, Generac whole house generator and home audio system are all certain to impress. The oversized 3-car side-entry garage is well-appointed with epoxy floors and cabinetry. A recently expanded and refinished open concept lower level is stunning with a counter height island, custom kitchen cabinetry, two full baths and two large living areas! There is also a guest suite and a home gym. The main floor boasts three bedrooms, two dining areas and an impressive home office. The vaulted owners' retreat is secluded and will impress even the most discerning buyers with views of the pool and gardens. True elegance blends with casual luxury in this one-of-a-kind Colorado inspired home.
Zillow last checked: 8 hours ago
Listing updated: August 29, 2024 at 07:03am
Listed by:
Chip James (937)530-4904,
Keller Williams Community Part,
Brittain Hood 937-308-1054,
Keller Williams Community Part
Bought with:
Carolyn Gudorf, 2014000775
Howard Hanna Real Estate Serv
Source: DABR MLS,MLS#: 915778 Originating MLS: Dayton Area Board of REALTORS
Originating MLS: Dayton Area Board of REALTORS
Facts & features
Interior
Bedrooms & bathrooms
- Bedrooms: 4
- Bathrooms: 6
- Full bathrooms: 4
- 1/2 bathrooms: 2
- Main level bathrooms: 4
Primary bedroom
- Level: Main
- Dimensions: 17 x 15
Bedroom
- Level: Main
- Dimensions: 14 x 13
Bedroom
- Level: Main
- Dimensions: 13 x 12
Bedroom
- Level: Basement
- Dimensions: 16 x 17
Breakfast room nook
- Level: Main
- Dimensions: 8 x 14
Dining room
- Level: Main
- Dimensions: 11 x 12
Entry foyer
- Level: Main
- Dimensions: 10 x 11
Exercise room
- Level: Basement
- Dimensions: 12 x 16
Great room
- Level: Main
- Dimensions: 25 x 21
Kitchen
- Level: Main
- Dimensions: 13 x 16
Office
- Level: Main
- Dimensions: 15 x 15
Utility room
- Level: Main
- Dimensions: 11 x 9
Heating
- Geothermal
Cooling
- Central Air
Features
- Granite Counters, Kitchen Island, Kitchen/Family Room Combo
- Windows: Double Hung
- Basement: Full,Finished
- Number of fireplaces: 2
- Fireplace features: Two, Gas
Interior area
- Total structure area: 5,509
- Total interior livable area: 5,509 sqft
Property
Parking
- Total spaces: 3
- Parking features: Attached, Garage
- Attached garage spaces: 3
Features
- Levels: One
- Stories: 1
- Patio & porch: Patio
- Exterior features: Fence, Pool, Patio
- Pool features: In Ground
Lot
- Size: 1.27 Acres
- Dimensions: 177 x 232 x 246 x 268
Details
- Parcel number: 05323970030
- Zoning: Residential
- Zoning description: Residential
Construction
Type & style
- Home type: SingleFamily
- Property subtype: Single Family Residence
Materials
- Stone
Condition
- Year built: 2015
Utilities & green energy
- Sewer: Septic Tank
- Water: Public
- Utilities for property: Natural Gas Available, Septic Available, Water Available
Community & neighborhood
Location
- Region: Springboro
- Subdivision: Country Brook North7
HOA & financial
HOA
- Has HOA: Yes
- HOA fee: $300 annually
Other
Other facts
- Listing terms: Conventional,FHA,VA Loan
Price history
| Date | Event | Price |
|---|---|---|
| 8/28/2024 | Sold | $1,399,900$254/sqft |
Source: | ||
| 7/25/2024 | Pending sale | $1,399,900$254/sqft |
Source: DABR MLS #915778 Report a problem | ||
| 7/19/2024 | Listed for sale | $1,399,900+18.7%$254/sqft |
Source: DABR MLS #915778 Report a problem | ||
| 6/10/2022 | Sold | $1,179,000$214/sqft |
Source: Public Record Report a problem | ||
| 4/23/2022 | Pending sale | $1,179,000$214/sqft |
Source: DABR MLS #861893 Report a problem | ||
Public tax history
| Year | Property taxes | Tax assessment |
|---|---|---|
| 2024 | $14,294 +25.2% | $342,940 +33.1% |
| 2023 | $11,419 -0.2% | $257,720 +0% |
| 2022 | $11,447 +6.3% | $257,712 |
Find assessor info on the county website
Neighborhood: 45066
Nearby schools
GreatSchools rating
- 6/10Five Points ElementaryGrades: 2-5Distance: 1.1 mi
- 7/10Springboro Intermediate SchoolGrades: 6Distance: 2.6 mi
- 9/10Springboro High SchoolGrades: 9-12Distance: 3.5 mi
Schools provided by the listing agent
- District: Springboro
Source: DABR MLS. This data may not be complete. We recommend contacting the local school district to confirm school assignments for this home.
Get a cash offer in 3 minutes
Find out how much your home could sell for in as little as 3 minutes with a no-obligation cash offer.
Estimated market value$1,457,500
Get a cash offer in 3 minutes
Find out how much your home could sell for in as little as 3 minutes with a no-obligation cash offer.
Estimated market value
$1,457,500

