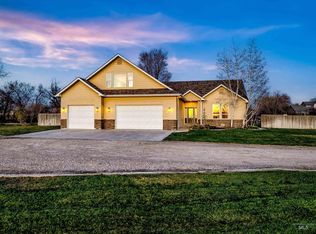Your very own oasis, close to town & w/out a subdivision or CCR's. Beautiful 2 story custom-built home situated on 1.86 acres is uniquely positioned for privacy & features a ~3400sf shop can accommodate any hobby. This immaculately kept 4 bed, 2.5 bath home w/ a large office area/bonus room & an oversized fully finished 3 car garage. Inviting and well laid-out home has updates throughout &hardwood flooring that was just refinished. Large master on main level w/ large bathroom, dual sinks, soaker tub, separate shower & shelves and picturesque windows. Love to cook , this newly remodeled kitchen has plenty of room for that! Granite countertops, large island, gas stove, pantry & lots of storage. Large, fully fenced back yard w/ separate dog run, gardening area, covered patio w/ceiling fan + additional patio is perfect for relaxing or entertaining. Beautiful, mature landscaping front & back. Amazing, finished detached shop features dedicated 200A electrical service & 6 bay doors. It doesn't get better than this!
This property is off market, which means it's not currently listed for sale or rent on Zillow. This may be different from what's available on other websites or public sources.
