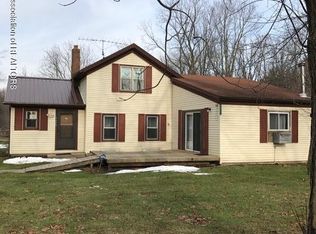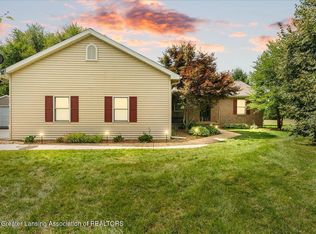Sold for $389,900
$389,900
7989 Lovejoy Rd, Byron, MI 48418
3beds
1,920sqft
Single Family Residence
Built in 2001
4.93 Acres Lot
$394,000 Zestimate®
$203/sqft
$2,527 Estimated rent
Home value
$394,000
Estimated sales range
Not available
$2,527/mo
Zestimate® history
Loading...
Owner options
Explore your selling options
What's special
Charming log home on nearly 5 acres with a gorgeous, wooded setting. You'll love the peace, privacy, and abundant wildlife that can be enjoyed from the full wraparound covered porch - deer, turkeys, and other wildlife are regular visitors and established hunting blinds make it perfect for outdoor enthusiasts. There is also a flat screen tv on the porch perfect for entertaining. Inside, the home blends rustic charm with modern convenience. The main level features 2 bedrooms, 1 full bath, along with an open-concept including a cozy wood-burning stove and stacked wood ready to go. Upstairs, the loft area overlooks the great room and offers an additional bedroom and bathroom. The fully finished walkout basement adds a spacious family room and more living space. There is also an outdoor wood burner to help with the heating cost. The 16 x 18 heated and insulated outbuilding with cement floor and cupboards is perfect for a workshop or hobby space. High-speed fiber internet is available. Spacious garden area ready for your enjoyment. This property offers the perfect blend of rustic living, modern comfort, and recreational opportunity. Located in Byron Schools with the option to attend Fowlerville Schools through School of Choice.
Zillow last checked: 8 hours ago
Listing updated: August 15, 2025 at 07:30pm
Listed by:
Paul J Harmon 517-223-9193,
Harmon Real Estate LLC
Bought with:
Stacy Hackler-Pillera, 6501422859
Real Estate For A CAUSE
Source: Realcomp II,MLS#: 20250030246
Facts & features
Interior
Bedrooms & bathrooms
- Bedrooms: 3
- Bathrooms: 2
- Full bathrooms: 2
Heating
- Forced Air, Propane, Wood
Cooling
- Ceiling Fans, Central Air
Appliances
- Included: Dryer, Free Standing Electric Oven, Free Standing Refrigerator, Humidifier, Microwave, Washer, Water Softener Owned
Features
- High Speed Internet
- Basement: Full,Partially Finished,Walk Out Access
- Has fireplace: Yes
- Fireplace features: Great Room, Wood Burning Stove
Interior area
- Total interior livable area: 1,920 sqft
- Finished area above ground: 1,400
- Finished area below ground: 520
Property
Parking
- Parking features: No Garage
Features
- Levels: One and One Half
- Stories: 1
- Entry location: GroundLevelwSteps
- Patio & porch: Covered, Porch
- Pool features: None
Lot
- Size: 4.93 Acres
- Dimensions: 299 x 730 x 289 x 725
- Features: Wooded
Details
- Additional structures: Other
- Parcel number: 0102100028
- Special conditions: Short Sale No,Standard
Construction
Type & style
- Home type: SingleFamily
- Architectural style: Log Home
- Property subtype: Single Family Residence
Materials
- Log
- Foundation: Basement, Poured
- Roof: Asphalt
Condition
- New construction: No
- Year built: 2001
Utilities & green energy
- Sewer: Septic Tank
- Water: Well
Community & neighborhood
Location
- Region: Byron
Other
Other facts
- Listing agreement: Exclusive Right To Sell
- Listing terms: Cash,Conventional,Va Loan
Price history
| Date | Event | Price |
|---|---|---|
| 6/27/2025 | Sold | $389,900$203/sqft |
Source: | ||
| 5/26/2025 | Pending sale | $389,900$203/sqft |
Source: | ||
| 5/8/2025 | Listed for sale | $389,900$203/sqft |
Source: | ||
| 5/1/2025 | Pending sale | $389,900$203/sqft |
Source: | ||
| 4/29/2025 | Listed for sale | $389,900-7.2%$203/sqft |
Source: | ||
Public tax history
| Year | Property taxes | Tax assessment |
|---|---|---|
| 2025 | -- | $127,030 +2.1% |
| 2024 | -- | $124,360 +11.2% |
| 2023 | -- | $111,850 +10.9% |
Find assessor info on the county website
Neighborhood: 48418
Nearby schools
GreatSchools rating
- 5/10Natalie Kreeger Elementary SchoolGrades: 3-5Distance: 7.7 mi
- 5/10Fowlerville Junior High SchoolGrades: 6-8Distance: 7.4 mi
- 7/10Fowlerville High SchoolGrades: 9-12Distance: 7.4 mi
Get pre-qualified for a loan
At Zillow Home Loans, we can pre-qualify you in as little as 5 minutes with no impact to your credit score.An equal housing lender. NMLS #10287.
Sell with ease on Zillow
Get a Zillow Showcase℠ listing at no additional cost and you could sell for —faster.
$394,000
2% more+$7,880
With Zillow Showcase(estimated)$401,880

