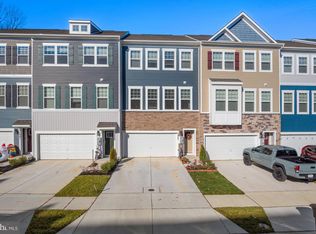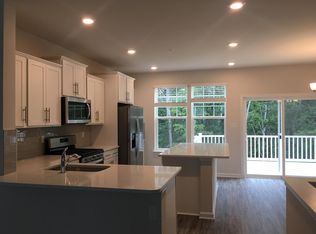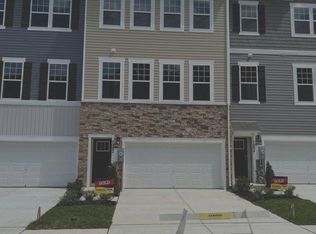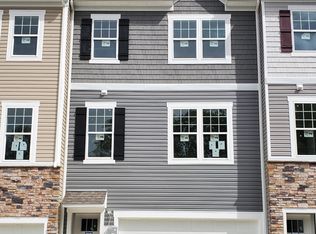Sold for $515,000
$515,000
7989 Patterson Way, Hanover, MD 21076
3beds
2,320sqft
Townhouse
Built in 2020
1,804 Square Feet Lot
$551,000 Zestimate®
$222/sqft
$3,161 Estimated rent
Home value
$551,000
$523,000 - $579,000
$3,161/mo
Zestimate® history
Loading...
Owner options
Explore your selling options
What's special
This home is built and only 3 years old - why wait for new construction?! Incredible opportunity to own a spacious and well-appointed townhome in the commuter-friendly community of Saratoga at Parkside! Situated just minutes to major highways, Arundel Mills, Fort Meade, NSA, and BWI Airport, this better-than-new home backing to preservation land does not disappoint. The open concept main level is ideal for entertaining and everyday comfort with lofty windows and luxury vinyl plank flooring. Prepare gourmet meals in the kitchen boasting granite counters, large island with breakfast bar, stainless steel appliances, sleek cabinetry, and an adjacent dining room. The upper level is quite accommodating highlighting the primary bedroom with a generous walk-in closet and an en-suite bath with a double vanity and tiled shower. Two additional bedrooms, a full bath, and a walk-in laundry room conclude the upper level. The finished entry level has a rough-in for a bathroom, provides additional space for hobbies, recreation, or a home office with a fenced backyard and garage access. Enjoy outdoor living opportunities on the deck overlooking the wooded preservation land. Amenities include: Outdoor Pool, Clubhouse, Lawn Maintenance, and Fitness Center
Zillow last checked: 8 hours ago
Listing updated: April 25, 2023 at 10:13am
Listed by:
Alicyn DelZoppo 443-250-9859,
Northrop Realty
Bought with:
Jennifer Kim, 601409
Realty 1 Maryland, LLC
Source: Bright MLS,MLS#: MDAA2053946
Facts & features
Interior
Bedrooms & bathrooms
- Bedrooms: 3
- Bathrooms: 3
- Full bathrooms: 2
- 1/2 bathrooms: 1
- Main level bathrooms: 1
Basement
- Area: 0
Heating
- Programmable Thermostat, Forced Air, Natural Gas
Cooling
- Central Air, Programmable Thermostat, Electric
Appliances
- Included: Microwave, Dishwasher, Dryer, Ice Maker, Oven, Oven/Range - Gas, Refrigerator, Stainless Steel Appliance(s), Washer, Water Heater, Gas Water Heater
- Laundry: Has Laundry, Upper Level, Laundry Room
Features
- Attic, Breakfast Area, Combination Kitchen/Dining, Dining Area, Open Floorplan, Eat-in Kitchen, Kitchen Island, Kitchen - Table Space, Pantry, Primary Bath(s), Recessed Lighting, Upgraded Countertops, Walk-In Closet(s), 9'+ Ceilings, Dry Wall, High Ceilings
- Flooring: Carpet, Ceramic Tile, Luxury Vinyl
- Doors: Insulated, Sliding Glass
- Windows: Double Pane Windows, Screens, Vinyl Clad
- Basement: Rough Bath Plumb,Partial,Interior Entry,Exterior Entry,Rear Entrance,Connecting Stairway,Finished,Garage Access,Heated,Walk-Out Access
- Has fireplace: No
Interior area
- Total structure area: 2,320
- Total interior livable area: 2,320 sqft
- Finished area above ground: 2,320
- Finished area below ground: 0
Property
Parking
- Total spaces: 4
- Parking features: Storage, Garage Faces Front, Garage Door Opener, Inside Entrance, Concrete, Attached, Driveway
- Attached garage spaces: 2
- Uncovered spaces: 2
Accessibility
- Accessibility features: Other
Features
- Levels: Three
- Stories: 3
- Patio & porch: Deck
- Exterior features: Sidewalks
- Pool features: Community
- Fencing: Back Yard,Vinyl,Privacy
- Has view: Yes
- View description: Garden, Trees/Woods
Lot
- Size: 1,804 sqft
- Features: Backs to Trees, Cul-De-Sac, Landscaped, Rear Yard
Details
- Additional structures: Above Grade, Below Grade
- Parcel number: 020469090249376
- Zoning: R10
- Special conditions: Standard
Construction
Type & style
- Home type: Townhouse
- Architectural style: Colonial
- Property subtype: Townhouse
Materials
- Vinyl Siding
- Foundation: Slab
- Roof: Shingle
Condition
- Excellent
- New construction: No
- Year built: 2020
Utilities & green energy
- Sewer: Public Sewer
- Water: Public
Community & neighborhood
Security
- Security features: Main Entrance Lock, Smoke Detector(s), Fire Sprinkler System
Location
- Region: Hanover
- Subdivision: Parkside
HOA & financial
HOA
- Has HOA: Yes
- HOA fee: $104 monthly
- Amenities included: Tot Lots/Playground, Pool, Clubhouse, Fitness Center
- Services included: Trash, Snow Removal, Pool(s), Maintenance Grounds, Lawn Care Front
Other
Other facts
- Listing agreement: Exclusive Right To Sell
- Ownership: Fee Simple
Price history
| Date | Event | Price |
|---|---|---|
| 6/30/2023 | Listing removed | -- |
Source: Zillow Rentals Report a problem | ||
| 6/8/2023 | Price change | $3,100-6.1%$1/sqft |
Source: Zillow Rentals Report a problem | ||
| 6/2/2023 | Listed for rent | $3,300$1/sqft |
Source: Zillow Rentals Report a problem | ||
| 4/25/2023 | Sold | $515,000$222/sqft |
Source: | ||
| 3/27/2023 | Pending sale | $515,000$222/sqft |
Source: | ||
Public tax history
| Year | Property taxes | Tax assessment |
|---|---|---|
| 2025 | -- | $505,100 +7.2% |
| 2024 | $5,157 +8.1% | $470,967 +7.8% |
| 2023 | $4,770 +13.4% | $436,833 +8.5% |
Find assessor info on the county website
Neighborhood: 21076
Nearby schools
GreatSchools rating
- 7/10Pershing Hill ElementaryGrades: K-5Distance: 0.9 mi
- 5/10MacArthur Middle SchoolGrades: 6-8Distance: 0.8 mi
- 3/10Meade High SchoolGrades: 9-12Distance: 0.8 mi
Schools provided by the listing agent
- Elementary: Meade Heights
- Middle: Macarthur
- High: Meade
- District: Anne Arundel County Public Schools
Source: Bright MLS. This data may not be complete. We recommend contacting the local school district to confirm school assignments for this home.

Get pre-qualified for a loan
At Zillow Home Loans, we can pre-qualify you in as little as 5 minutes with no impact to your credit score.An equal housing lender. NMLS #10287.



