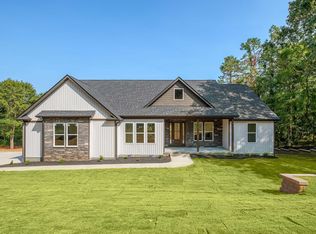Sold for $399,000 on 08/22/25
$399,000
799 S Danzler Rd, Duncan, SC 29334
3beds
2,364sqft
Single Family Residence, Residential
Built in 1973
0.88 Acres Lot
$401,000 Zestimate®
$169/sqft
$1,956 Estimated rent
Home value
$401,000
$373,000 - $429,000
$1,956/mo
Zestimate® history
Loading...
Owner options
Explore your selling options
What's special
Welcome to 799 S Danzler Road, a charming and functional 3-bedroom, 3-bathroom home set on a generous 0.88-acre lot in the heart of Duncan. Thoughtfully designed with space for everyone, this home offers a flexible layout across three levels—perfect for multi-generational living or working from home. The main level features an updated kitchen with modern finishes, open to the cozy family room with a wood-burning fireplace—ideal for gatherings and everyday living. The primary suite is conveniently located on the main floor, complete with a private en-suite bath. Downstairs, the finished walk-out basement offers two spacious bedrooms, a full bathroom, and a large bonus/rec room—perfect for a playroom, media room, or guest space. Upstairs, you’ll find two additional flex rooms, great for a nursery, home office, or craft space. Enjoy your morning coffee or evening unwind on the back deck overlooking the private backyard. A 3-car garage offers incredible storage and workspace potential, and there's an additional storage shed for all your tools or lawn gear. Recent updates include a new water heater (2025), a fully serviced and repaired HVAC system. Located just minutes from GSP International Airport, BMW, and conveniently nestled between Downtown Greenville and Downtown Spartanburg—this home offers both space and unmatched convenience. Don’t miss the opportunity to own this unique and flexible property in one of the Upstates fastest-growing areas!
Zillow last checked: 8 hours ago
Listing updated: August 22, 2025 at 12:18pm
Listed by:
Alexis Furman 864-630-3952,
Wilson Associates
Bought with:
Amy Chambers
Bluefield Realty Group
Source: Greater Greenville AOR,MLS#: 1563161
Facts & features
Interior
Bedrooms & bathrooms
- Bedrooms: 3
- Bathrooms: 3
- Full bathrooms: 3
- Main level bathrooms: 2
- Main level bedrooms: 1
Primary bedroom
- Area: 180
- Dimensions: 12 x 15
Bedroom 2
- Area: 126
- Dimensions: 14 x 9
Bedroom 3
- Area: 90
- Dimensions: 10 x 9
Primary bathroom
- Features: Full Bath, Shower Only, Multiple Closets
- Level: Main
Dining room
- Area: 306
- Dimensions: 18 x 17
Kitchen
- Area: 182
- Dimensions: 14 x 13
Living room
- Area: 234
- Dimensions: 18 x 13
Bonus room
- Area: 456
- Dimensions: 24 x 19
Heating
- Natural Gas
Cooling
- Central Air, Electric
Appliances
- Included: Dishwasher, Disposal, Free-Standing Electric Range, Range Hood, Electric Water Heater
- Laundry: In Basement, Electric Dryer Hookup, Washer Hookup
Features
- 2nd Stair Case, Ceiling Fan(s), Ceiling Smooth, Granite Counters, Open Floorplan, Pantry
- Flooring: Carpet, Ceramic Tile, Wood
- Windows: Window Treatments
- Basement: Finished
- Attic: Storage
- Number of fireplaces: 1
- Fireplace features: Wood Burning
Interior area
- Total structure area: 2,364
- Total interior livable area: 2,364 sqft
Property
Parking
- Total spaces: 3
- Parking features: Attached, Garage Door Opener, Side/Rear Entry, Workshop in Garage, Concrete
- Attached garage spaces: 3
- Has uncovered spaces: Yes
Features
- Levels: 1.5+Basement
- Stories: 1
- Patio & porch: Deck, Front Porch
Lot
- Size: 0.88 Acres
- Features: Sloped, Wooded, 1/2 - Acre
Details
- Parcel number: 52500094.08
Construction
Type & style
- Home type: SingleFamily
- Architectural style: Ranch,Traditional
- Property subtype: Single Family Residence, Residential
Materials
- Vinyl Siding
- Foundation: Basement
- Roof: Architectural
Condition
- Year built: 1973
Utilities & green energy
- Sewer: Septic Tank
- Water: Public
Community & neighborhood
Security
- Security features: Smoke Detector(s)
Community
- Community features: None
Location
- Region: Duncan
- Subdivision: None
Price history
| Date | Event | Price |
|---|---|---|
| 8/22/2025 | Sold | $399,000$169/sqft |
Source: | ||
| 7/15/2025 | Contingent | $399,000$169/sqft |
Source: | ||
| 7/14/2025 | Listed for sale | $399,000+104.6%$169/sqft |
Source: | ||
| 4/16/2018 | Sold | $195,000-10.8%$82/sqft |
Source: | ||
| 4/16/2018 | Price change | $218,500+1.7%$92/sqft |
Source: BHHS C Dan Joyner - Anderson #20194451 Report a problem | ||
Public tax history
| Year | Property taxes | Tax assessment |
|---|---|---|
| 2025 | -- | $9,251 |
| 2024 | $1,403 +0.7% | $9,251 |
| 2023 | $1,394 | $9,251 +15% |
Find assessor info on the county website
Neighborhood: 29334
Nearby schools
GreatSchools rating
- 8/10Beech Springs Intermediate SchoolGrades: 5-6Distance: 0.8 mi
- 6/10James Byrnes Freshman AcademyGrades: 9Distance: 1 mi
- 8/10Duncan Elementary SchoolGrades: PK-4Distance: 1.1 mi
Schools provided by the listing agent
- Elementary: Duncan
- Middle: Beech Springs
- High: James F. Byrnes
Source: Greater Greenville AOR. This data may not be complete. We recommend contacting the local school district to confirm school assignments for this home.
Get a cash offer in 3 minutes
Find out how much your home could sell for in as little as 3 minutes with a no-obligation cash offer.
Estimated market value
$401,000
Get a cash offer in 3 minutes
Find out how much your home could sell for in as little as 3 minutes with a no-obligation cash offer.
Estimated market value
$401,000
