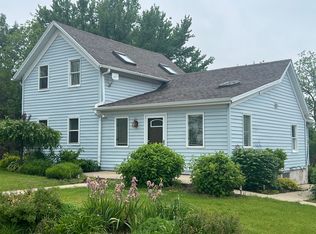Charming country property! This ranch style home sits on 6.69 ac and features 3 bedroom, 2 bath's, open living room, dining and kitchen area, heat sensor detectors, GFA/central air. Relax by the gas fireplace! 2.5 car garage, full basement, metal roof 2016, all appliances stay except microwave. Fence around back of property. Machine shed with electric and a few outbuildings, Call today for a showing.
This property is off market, which means it's not currently listed for sale or rent on Zillow. This may be different from what's available on other websites or public sources.
