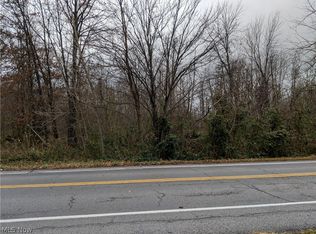Sold for $236,500
$236,500
7990 Quarry Rd, Amherst, OH 44001
3beds
1,358sqft
Single Family Residence
Built in 1993
0.9 Acres Lot
$244,400 Zestimate®
$174/sqft
$1,634 Estimated rent
Home value
$244,400
$218,000 - $276,000
$1,634/mo
Zestimate® history
Loading...
Owner options
Explore your selling options
What's special
This charming 3-bedroom, 2-bath colonial in the Firelands School District is a must-see! The main-floor master bedroom and walk-in closets in every bedroom add comfort and convenience. Recent updates, including a brand-new roof, ensure peace of mind for the next homeowner.
The exterior is just as impressive, with a spacious yard perfect for outdoor activities. The 24x20 outbuilding offers ample storage or workspace, while the shed, already set up as a chicken coop, makes it ideal for anyone looking to embrace a bit of country living. Don’t miss this opportunity to enjoy a blend of modern comfort and rural charm!
Zillow last checked: 8 hours ago
Listing updated: February 26, 2025 at 07:30am
Listing Provided by:
Amanda J Dunn dunnsold86@gmail.com440-315-3886,
Russell Real Estate Services
Bought with:
Steven Lawson, 2020000096
Russell Real Estate Services
Source: MLS Now,MLS#: 5086472 Originating MLS: Lorain County Association Of REALTORS
Originating MLS: Lorain County Association Of REALTORS
Facts & features
Interior
Bedrooms & bathrooms
- Bedrooms: 3
- Bathrooms: 2
- Full bathrooms: 2
- Main level bathrooms: 1
- Main level bedrooms: 1
Primary bedroom
- Description: Flooring: Laminate
- Level: First
Bedroom
- Description: Flooring: Laminate
- Level: Second
Bedroom
- Description: Flooring: Carpet
- Level: Second
Primary bathroom
- Description: Flooring: Tile
- Level: First
Bathroom
- Description: Flooring: Linoleum
- Level: Second
Dining room
- Description: Flooring: Laminate
- Level: First
Kitchen
- Description: Flooring: Tile
- Level: First
Living room
- Description: Flooring: Laminate
- Level: First
Heating
- Gas
Cooling
- Central Air
Appliances
- Included: Dryer, Dishwasher, Microwave, Range, Refrigerator, Washer
Features
- High Ceilings, Primary Downstairs, Open Floorplan, Walk-In Closet(s)
- Basement: Crawl Space,Partial,Unfinished,Sump Pump
- Has fireplace: No
Interior area
- Total structure area: 1,358
- Total interior livable area: 1,358 sqft
- Finished area above ground: 1,358
Property
Parking
- Total spaces: 2
- Parking features: Attached, Garage
- Attached garage spaces: 2
Features
- Levels: Two
- Stories: 2
- Has private pool: Yes
- Pool features: Above Ground
Lot
- Size: 0.90 Acres
- Features: Corner Lot
Details
- Additional structures: Outbuilding, Shed(s)
- Parcel number: 0500095000011
Construction
Type & style
- Home type: SingleFamily
- Architectural style: Colonial
- Property subtype: Single Family Residence
Materials
- Vinyl Siding
- Foundation: Block
- Roof: Shingle
Condition
- Year built: 1993
Utilities & green energy
- Sewer: Septic Tank
- Water: Public
Community & neighborhood
Location
- Region: Amherst
- Subdivision: Amherst
Other
Other facts
- Listing terms: Cash,Conventional,FHA,VA Loan
Price history
| Date | Event | Price |
|---|---|---|
| 2/25/2025 | Sold | $236,500-9%$174/sqft |
Source: | ||
| 1/25/2025 | Pending sale | $260,000$191/sqft |
Source: | ||
| 1/22/2025 | Contingent | $260,000$191/sqft |
Source: | ||
| 1/17/2025 | Price change | $260,000-3.7%$191/sqft |
Source: | ||
| 12/29/2024 | Price change | $270,000-3.6%$199/sqft |
Source: | ||
Public tax history
| Year | Property taxes | Tax assessment |
|---|---|---|
| 2024 | $5,844 +86.4% | $64,910 -1.5% |
| 2023 | $3,135 +1.7% | $65,880 |
| 2022 | $3,084 +0.1% | $65,880 |
Find assessor info on the county website
Neighborhood: 44001
Nearby schools
GreatSchools rating
- 5/10Firelands Elementary SchoolGrades: PK-5Distance: 3.9 mi
- 7/10South Amherst Middle SchoolGrades: 6-8Distance: 3.7 mi
- 8/10Firelands High SchoolGrades: 9-12Distance: 3.7 mi
Schools provided by the listing agent
- District: Firelands LSD - 4707
Source: MLS Now. This data may not be complete. We recommend contacting the local school district to confirm school assignments for this home.
Get a cash offer in 3 minutes
Find out how much your home could sell for in as little as 3 minutes with a no-obligation cash offer.
Estimated market value$244,400
Get a cash offer in 3 minutes
Find out how much your home could sell for in as little as 3 minutes with a no-obligation cash offer.
Estimated market value
$244,400
