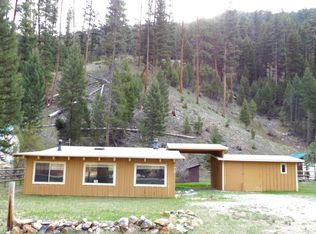Closed
Price Unknown
7990 W Fork Rd, Darby, MT 59829
2beds
888sqft
Single Family Residence
Built in 2005
1.24 Acres Lot
$438,100 Zestimate®
$--/sqft
$1,428 Estimated rent
Home value
$438,100
$346,000 - $556,000
$1,428/mo
Zestimate® history
Loading...
Owner options
Explore your selling options
What's special
Step off your expansive wrap-around deck and into the heart of Montana’s wild beauty. Perched on 1.24 acres overlooking the scenic West Fork of the Bitterroot River, this inviting 2-bedroom, 1-bath cabin offers the perfect basecamp for outdoor enthusiasts and nature lovers alike. With direct access to US Forest Service land, you’ll have endless opportunities to explore the surrounding wilderness right from your backyard. Spend your days fly fishing in the West Fork or the blue-ribbon Bitterroot River, hiking countless nearby trails, or enjoying boating and water sports at Painted Rocks Reservoir—just minutes away. After a full day outdoors, unwind in the hot tub under a canopy of stars or curl up beside the warmth of a new woodstove inside the cozy, thoughtfully appointed cabin. Whether you're sipping your morning coffee while watching the sunrise or enjoying an evening drink as the sun dips behind the mountains, the wrap-around deck offers a front-row seat to nature’s daily show—and even more space to relax, entertain, or reflect. Just a short drive away, the historic Western town of Darby offers dining, shopping, and small-town charm—and has even gained recent fame thanks to its role in the hit TV show Yellowstone. Currently operating as a highly successful short-term rental, this property offers flexibility as a weekend escape, full-time residence, or income-generating investment. Whether you're seeking solitude, adventure, or a bit of both, this charming retreat puts you front and center in one of Montana’s most breathtaking landscapes. Your Montana adventure starts here.
Zillow last checked: 8 hours ago
Listing updated: June 26, 2025 at 02:23pm
Listed by:
Kelly Whitmoyer 406-274-5449,
Glacier Sotheby's International Realty Hamilton
Bought with:
Jeanne Wald, RRE-BRO-LIC-127607
Glacier Sotheby's International Realty Hamilton
Source: MRMLS,MLS#: 30050569
Facts & features
Interior
Bedrooms & bathrooms
- Bedrooms: 2
- Bathrooms: 1
- Full bathrooms: 1
Heating
- Baseboard, Electric, Forced Air, Propane, Wood Stove
Appliances
- Included: Dishwasher, Range, Refrigerator
- Laundry: Washer Hookup
Features
- Basement: Crawl Space
- Number of fireplaces: 1
Interior area
- Total interior livable area: 888 sqft
- Finished area below ground: 0
Property
Parking
- Total spaces: 1
- Parking features: Garage
- Garage spaces: 1
Features
- Patio & porch: Deck, Front Porch, Patio
- Exterior features: Propane Tank - Owned
- Has view: Yes
- View description: Mountain(s), Creek/Stream, Trees/Woods
- Has water view: Yes
- Water view: true
Lot
- Size: 1.24 Acres
Details
- Parcel number: 13086423101040000
- Special conditions: Standard
Construction
Type & style
- Home type: SingleFamily
- Architectural style: Cabin
- Property subtype: Single Family Residence
Materials
- Foundation: Poured
Condition
- New construction: No
- Year built: 2005
Utilities & green energy
- Sewer: Private Sewer, Septic Tank
- Water: Well
- Utilities for property: Electricity Connected, Propane
Community & neighborhood
Location
- Region: Darby
Other
Other facts
- Listing agreement: Exclusive Right To Sell
- Road surface type: Asphalt
Price history
| Date | Event | Price |
|---|---|---|
| 6/26/2025 | Sold | -- |
Source: | ||
| 5/27/2025 | Listed for sale | $439,000+25.4%$494/sqft |
Source: | ||
| 7/2/2021 | Sold | -- |
Source: | ||
| 5/27/2021 | Pending sale | $350,000$394/sqft |
Source: | ||
| 5/3/2021 | Listed for sale | $350,000$394/sqft |
Source: | ||
Public tax history
| Year | Property taxes | Tax assessment |
|---|---|---|
| 2025 | $1,437 -32.6% | $446,400 +20.5% |
| 2024 | $2,130 | $370,600 |
| 2023 | -- | $370,600 +53.2% |
Find assessor info on the county website
Neighborhood: 59829
Nearby schools
GreatSchools rating
- 4/10Darby SchoolGrades: PK-6Distance: 21.2 mi
- NADarby 7-8Grades: 7-8Distance: 21.2 mi
- 1/10Darby High SchoolGrades: 9-12Distance: 21.2 mi
