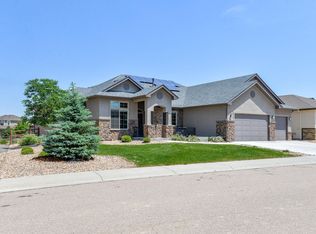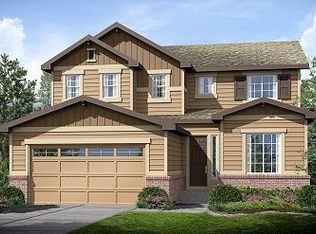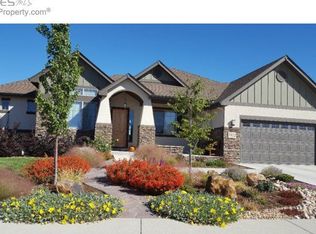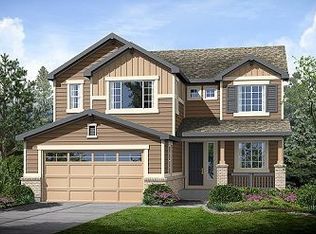Sold for $1,145,000 on 06/27/25
$1,145,000
7992 Rising Sun Ct, Windsor, CO 80550
5beds
5,823sqft
Residential-Detached, Residential
Built in 2014
0.31 Acres Lot
$1,137,900 Zestimate®
$197/sqft
$4,319 Estimated rent
Home value
$1,137,900
$1.08M - $1.19M
$4,319/mo
Zestimate® history
Loading...
Owner options
Explore your selling options
What's special
Experience exceptional living in this Majestic sprawling custom ranch in HighPointe Estates! Positioned on the corner of a cul-de-sac and backing to Protected open space with neighbors just to the west! Nearly 3,000 finished sqft. on the main level* + 5,000 total finished featuring a soaring vaulted ceiling on the main level, real flagstone accents in the exterior + interior, casement windows, and in the heart of the home - an elaborate Eat-in Epicurean's kitchen with multiple islands, sinks, separate pantry - phenomenal entertainer's haven - exuding elegant quality at every turn! 5,823 total sqft. + a place for everything with 5 Bdrms, 4 Baths, oversized insulated + finished 3 car with epoxy floors + plumbed for a heater. Lightly lived in + a 22 X 15 Primary Bdrm Suite, with a sumptuous bathroom/walk-in shower and massive walk-in closet - leading to the main level laundry. Exceptional intentional detail throughout - additional built-in desk and butler's pantry area off the kitchen, main and prep sinks, 5 gas cooktop, dual ovens - loaded with features - check out the amount of cabinetry and countertop space in the kitchen! Amazing amenities, trails, clubhouse, resort-like pool, tennis courts - easy access to I-25, just off Crossroads + County Road 13 in Windsor! See Green Disclosure, expertly crafted by Philgreen construction - built for well-being/comfort + luxury living! Dual tankless H2O heaters, dual zone H.E. furnaces with whole home humidifiers, active radon mitigation, 2 cozy real stone gas fireplaces, even the basement has casement quality windows! Structural wiring, solid core wood doors, plantation shutters, Hunter Douglas blinds, storage galore + spacious bdrms throughout - flexible "Open concept" living. Outdoors you will find a spacious covered patio at nearly 500sqft. & an additional uncovered flagstone patio-celebrating the pinnacle of comfortable Colorado outdoor living, dining and entertaining! Exceptional property for discerning buyers.
Zillow last checked: 8 hours ago
Listing updated: June 27, 2025 at 12:33pm
Listed by:
Catherine Rogers 970-988-1030,
C3 Real Estate Solutions, LLC
Bought with:
Matt Shoup
C3 Real Estate Solutions, LLC
Source: IRES,MLS#: 1035236
Facts & features
Interior
Bedrooms & bathrooms
- Bedrooms: 5
- Bathrooms: 4
- Full bathrooms: 2
- 3/4 bathrooms: 1
- 1/2 bathrooms: 1
- Main level bedrooms: 3
Primary bedroom
- Area: 330
- Dimensions: 22 x 15
Bedroom 2
- Area: 208
- Dimensions: 16 x 13
Bedroom 3
- Area: 192
- Dimensions: 16 x 12
Bedroom 4
- Area: 195
- Dimensions: 15 x 13
Bedroom 5
- Area: 165
- Dimensions: 15 x 11
Dining room
- Area: 169
- Dimensions: 13 x 13
Kitchen
- Area: 378
- Dimensions: 27 x 14
Living room
- Area: 475
- Dimensions: 25 x 19
Heating
- Forced Air, Zoned, Humidity Control
Cooling
- Central Air
Appliances
- Included: Water Heater, Gas Range/Oven, Self Cleaning Oven, Double Oven, Dishwasher, Refrigerator, Bar Fridge, Microwave, Disposal
- Laundry: Washer/Dryer Hookups, Main Level
Features
- Satellite Avail, High Speed Internet, Eat-in Kitchen, Cathedral/Vaulted Ceilings, Open Floorplan, Pantry, Walk-In Closet(s), Kitchen Island, High Ceilings, Open Floor Plan, Walk-in Closet, 9ft+ Ceilings
- Flooring: Wood, Wood Floors, Tile, Carpet
- Windows: Window Coverings, Double Pane Windows
- Basement: Full,Partially Finished,Built-In Radon
- Has fireplace: Yes
- Fireplace features: Gas, Gas Log, Living Room, Family/Recreation Room Fireplace
Interior area
- Total structure area: 5,823
- Total interior livable area: 5,823 sqft
- Finished area above ground: 2,911
- Finished area below ground: 2,912
Property
Parking
- Total spaces: 3
- Parking features: Garage Door Opener, Oversized
- Attached garage spaces: 3
- Details: Garage Type: Attached
Accessibility
- Accessibility features: Level Lot, Main Floor Bath, Accessible Bedroom, Stall Shower, Main Level Laundry
Features
- Stories: 1
- Patio & porch: Patio
- Fencing: Fenced,Wood
Lot
- Size: 0.31 Acres
- Features: Lawn Sprinkler System, Cul-De-Sac, Corner Lot, Level, Abuts Private Open Space, Within City Limits
Details
- Parcel number: R1638393
- Zoning: RES
- Special conditions: Private Owner
Construction
Type & style
- Home type: SingleFamily
- Architectural style: Ranch
- Property subtype: Residential-Detached, Residential
Materials
- Wood/Frame, Stone
- Foundation: Slab
- Roof: Composition
Condition
- Not New, Previously Owned
- New construction: No
- Year built: 2014
Details
- Builder name: Philgreen Construction
Utilities & green energy
- Electric: Electric, PV REA
- Gas: Natural Gas, Xcel
- Sewer: City Sewer
- Water: City Water, FTC/LVLD
- Utilities for property: Natural Gas Available, Electricity Available, Cable Available, Trash: RAM
Green energy
- Energy efficient items: Southern Exposure, HVAC, Thermostat
Community & neighborhood
Community
- Community features: Clubhouse, Tennis Court(s), Pool, Playground, Park, Hiking/Biking Trails
Location
- Region: Windsor
- Subdivision: Highpointe Estates
Other
Other facts
- Listing terms: Cash,Conventional,VA Loan
- Road surface type: Paved, Asphalt
Price history
| Date | Event | Price |
|---|---|---|
| 6/27/2025 | Sold | $1,145,000$197/sqft |
Source: | ||
| 5/31/2025 | Pending sale | $1,145,000$197/sqft |
Source: | ||
| 5/30/2025 | Listed for sale | $1,145,000+1406.6%$197/sqft |
Source: | ||
| 6/4/2013 | Sold | $76,000-2.6%$13/sqft |
Source: Public Record Report a problem | ||
| 5/29/2013 | Listed for sale | $78,000$13/sqft |
Source: The Group;, Inc. Real Estate #709050 Report a problem | ||
Public tax history
| Year | Property taxes | Tax assessment |
|---|---|---|
| 2024 | $8,325 +22.6% | $68,219 -1% |
| 2023 | $6,792 -1.7% | $68,881 +34.1% |
| 2022 | $6,907 -9.6% | $51,361 -2.8% |
Find assessor info on the county website
Neighborhood: 80550
Nearby schools
GreatSchools rating
- 5/10High Plains SchoolGrades: PK-8Distance: 4.1 mi
- 7/10Mountain View High SchoolGrades: 9-12Distance: 4.9 mi
Schools provided by the listing agent
- Elementary: Riverview PK-8
- Middle: Riverview PK-8
- High: Mountain View
Source: IRES. This data may not be complete. We recommend contacting the local school district to confirm school assignments for this home.
Get a cash offer in 3 minutes
Find out how much your home could sell for in as little as 3 minutes with a no-obligation cash offer.
Estimated market value
$1,137,900
Get a cash offer in 3 minutes
Find out how much your home could sell for in as little as 3 minutes with a no-obligation cash offer.
Estimated market value
$1,137,900



