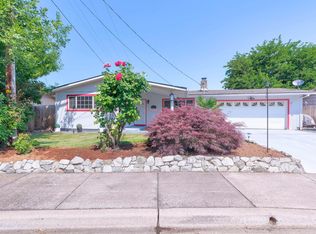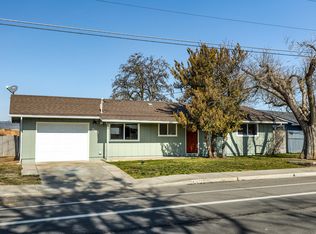Cute floor plan with covered porch with brick planter hardwood floors in living room with brick fireplace with large window. Slider off dining room to large covered patio and large backyard. Open kitchen with tile floors and tile counters with cook top, wall oven, dishwasher and refrigerator. Close to shopping and schools. Limited home warranty included! Large walk in closet in hall, could use sq ft to have a full shower in master bathroom. Seller is licensed Realtor in the State of Oregon.
This property is off market, which means it's not currently listed for sale or rent on Zillow. This may be different from what's available on other websites or public sources.

