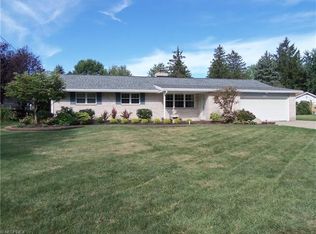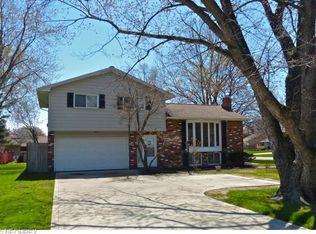Sold for $230,000
$230,000
7996 Munson Rd, Mentor, OH 44060
3beds
1,307sqft
Single Family Residence
Built in 1960
0.35 Acres Lot
$234,400 Zestimate®
$176/sqft
$1,774 Estimated rent
Home value
$234,400
$223,000 - $246,000
$1,774/mo
Zestimate® history
Loading...
Owner options
Explore your selling options
What's special
* NEW * Step into comfort and style in this beautifully updated brick ranch, ready for you to make it your new home. Its inviting great room, boasting soaring vaulted ceilings, sets the perfect ambiance for welcoming friends and family. The home features a spacious dining area with direct access to a delightful screened porch, ideal for enjoying those warm summer evenings. The kitchen is a highlight, fully upgraded and equipped with all new appliances, plus an additional eat-in space. It opens to an expansive patio and large backyard, accessible through sliding doors, perfect for outdoor relaxation and entertainment. Parking is a breeze with an extended driveway and ample parking pad space. The primary bedroom is complete with a fully renovated private bathroom. Two additional bedrooms offer plenty of natural light and share a modernized full bath. Storage is abundant with multiple closets, a full attic with pull-down access, and extra space in the heated attached garage and outdoor shed. Recent upgrades include new flooring, plumbing fixtures, electrical panel, windows, HVAC, interior doors, paint, appliances, lighting, and a newer roof.
Zillow last checked: 8 hours ago
Listing updated: April 01, 2025 at 06:54am
Listing Provided by:
Timothy M McMahon Jr 440-305-8090timmcmahonjr@gmail.com,
PWG Real Estate, LLC.
Bought with:
Jacqueline E Ward, 2018005127
Howard Hanna
Source: MLS Now,MLS#: 5098978 Originating MLS: Other/Unspecificed
Originating MLS: Other/Unspecificed
Facts & features
Interior
Bedrooms & bathrooms
- Bedrooms: 3
- Bathrooms: 2
- Full bathrooms: 2
- Main level bathrooms: 2
- Main level bedrooms: 3
Primary bedroom
- Description: Flooring: Luxury Vinyl Tile
- Level: First
- Dimensions: 12 x 11
Bedroom
- Description: Flooring: Luxury Vinyl Tile
- Level: First
- Dimensions: 11 x 11
Bedroom
- Description: Flooring: Luxury Vinyl Tile
- Level: First
- Dimensions: 12 x 11
Primary bathroom
- Description: Flooring: Luxury Vinyl Tile
- Level: First
Primary bathroom
- Description: Flooring: Luxury Vinyl Tile
- Level: First
Dining room
- Description: Flooring: Luxury Vinyl Tile
- Level: First
- Dimensions: 9 x 9
Eat in kitchen
- Description: Flooring: Luxury Vinyl Tile
- Level: First
- Dimensions: 24 x 9
Great room
- Description: Flooring: Luxury Vinyl Tile
- Features: Cathedral Ceiling(s)
- Level: First
- Dimensions: 17 x 17
Laundry
- Level: First
Sunroom
- Level: First
- Dimensions: 15 x 11
Heating
- Forced Air, Gas
Cooling
- Central Air
Appliances
- Laundry: Laundry Closet, In Unit
Features
- Basement: None
- Has fireplace: No
Interior area
- Total structure area: 1,307
- Total interior livable area: 1,307 sqft
- Finished area above ground: 1,307
Property
Parking
- Total spaces: 2
- Parking features: Attached, Boat, Electricity, Garage, Garage Door Opener, Paved
- Attached garage spaces: 2
Features
- Levels: One
- Stories: 1
Lot
- Size: 0.35 Acres
Details
- Additional structures: Shed(s)
- Parcel number: 16C083G000020
- Special conditions: Standard
Construction
Type & style
- Home type: SingleFamily
- Architectural style: Ranch
- Property subtype: Single Family Residence
Materials
- Brick
- Foundation: Slab
- Roof: Asphalt,Fiberglass
Condition
- Year built: 1960
Utilities & green energy
- Sewer: Public Sewer
- Water: Public
Community & neighborhood
Location
- Region: Mentor
- Subdivision: Mentor Garden
Price history
| Date | Event | Price |
|---|---|---|
| 3/31/2025 | Sold | $230,000-6.1%$176/sqft |
Source: | ||
| 3/18/2025 | Pending sale | $245,000$187/sqft |
Source: | ||
| 3/13/2025 | Price change | $245,000-2%$187/sqft |
Source: | ||
| 2/25/2025 | Price change | $250,000-5.7%$191/sqft |
Source: | ||
| 2/7/2025 | Listed for sale | $265,000+23.3%$203/sqft |
Source: | ||
Public tax history
| Year | Property taxes | Tax assessment |
|---|---|---|
| 2024 | $3,143 +6.2% | $78,670 +27.8% |
| 2023 | $2,961 -12.1% | $61,560 |
| 2022 | $3,367 +16.5% | $61,560 |
Find assessor info on the county website
Neighborhood: 44060
Nearby schools
GreatSchools rating
- 5/10Fairfax Elementary SchoolGrades: K-5Distance: 0.8 mi
- 7/10Memorial Middle SchoolGrades: 6-8Distance: 2.7 mi
- 8/10Mentor High SchoolGrades: 9-12Distance: 1.1 mi
Schools provided by the listing agent
- District: Mentor EVSD - 4304
Source: MLS Now. This data may not be complete. We recommend contacting the local school district to confirm school assignments for this home.

Get pre-qualified for a loan
At Zillow Home Loans, we can pre-qualify you in as little as 5 minutes with no impact to your credit score.An equal housing lender. NMLS #10287.

