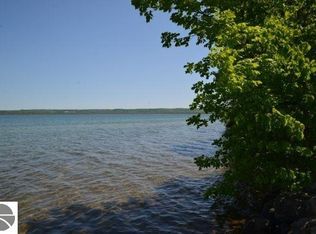Sold for $382,602
$382,602
7998 Baggs Rd, Williamsburg, MI 49690
6beds
2,700sqft
Single Family Residence
Built in 1970
0.49 Acres Lot
$429,700 Zestimate®
$142/sqft
$3,579 Estimated rent
Home value
$429,700
$404,000 - $460,000
$3,579/mo
Zestimate® history
Loading...
Owner options
Explore your selling options
What's special
Enjoy shimmering water views of Lake Skegemog, just steps away from this unique 6 bed/2.5 bath home! Located adjacent to Lake Skegemog public access and boat launch, this adorable chalet style home features an inviting foyer entry, a spacious living room that accesses an expansive rear deck, and hosts a stately brick fireplace along side an updated kitchen with crisp cabinets and Corian countertops which open to the dining room for convenient entertaining. Just beyond the kitchen is a half bath and an additional sizable family room. Down the hall resides a designated laundry room, conveniently located adjacent from a guest bedroom and full bath. On the opposite side of the main level is the private primary bedroom featuring a walk-in closet and attached full bath. Upstairs you will find the 4 remaining guest bedrooms. Situated upon a nearly 1/2-acre private, wooded lot, this home has an attached 2-car garage, circular driveway, additional storage shed and is just a stone's throw from Lake Skegemog, fostering relaxing days spent out on the water!
Zillow last checked: 8 hours ago
Listing updated: August 29, 2023 at 06:11am
Listed by:
Robert Brick 231-941-4500,
REMAX Bayshore - W Bay Shore Dr TC 231-941-4500
Bought with:
Autograph Global Properties
Source: NGLRMLS,MLS#: 1912299
Facts & features
Interior
Bedrooms & bathrooms
- Bedrooms: 6
- Bathrooms: 3
- Full bathrooms: 2
- 1/2 bathrooms: 1
- Main level bathrooms: 3
- Main level bedrooms: 2
Primary bedroom
- Level: Main
- Area: 183.54
- Dimensions: 11.4 x 16.1
Bedroom 2
- Level: Main
- Area: 138
- Dimensions: 11.5 x 12
Bedroom 3
- Level: Upper
- Area: 134.83
- Dimensions: 13.9 x 9.7
Bedroom 4
- Level: Upper
- Area: 164.02
- Dimensions: 13.9 x 11.8
Primary bathroom
- Features: Private
Dining room
- Level: Main
- Area: 126.96
- Dimensions: 9.2 x 13.8
Family room
- Level: Main
- Area: 508.96
- Dimensions: 24.11 x 21.11
Kitchen
- Level: Main
- Area: 143.38
- Dimensions: 10.7 x 13.4
Living room
- Level: Main
- Area: 165
- Dimensions: 13.2 x 12.5
Heating
- Hot Water, Baseboard, Propane, Fireplace(s)
Appliances
- Included: Refrigerator, Oven/Range, Dishwasher, Microwave, Water Softener Owned, Washer, Dryer
- Laundry: Main Level
Features
- Cathedral Ceiling(s), Entrance Foyer, Ceiling Fan(s), Cable TV, High Speed Internet
- Flooring: Wood, Carpet, Other
- Has fireplace: Yes
- Fireplace features: Gas
Interior area
- Total structure area: 2,700
- Total interior livable area: 2,700 sqft
- Finished area above ground: 2,700
- Finished area below ground: 0
Property
Parking
- Total spaces: 2
- Parking features: Attached, Paved, Concrete
- Attached garage spaces: 2
- Has uncovered spaces: Yes
Accessibility
- Accessibility features: None
Features
- Levels: One and One Half
- Stories: 1
- Patio & porch: Deck
- Exterior features: Other
- Has view: Yes
- View description: Water
- Water view: Water
- Waterfront features: All Sports, Other
Lot
- Size: 0.49 Acres
- Features: Wooded-Hardwoods, Level, Sloped, Metes and Bounds
Details
- Additional structures: Shed(s)
- Parcel number: 1312500800
- Zoning description: Residential
Construction
Type & style
- Home type: SingleFamily
- Architectural style: Chalet
- Property subtype: Single Family Residence
Materials
- Brick, Vinyl Siding
- Foundation: Slab
- Roof: Asphalt
Condition
- New construction: No
- Year built: 1970
Utilities & green energy
- Water: Private
Community & neighborhood
Community
- Community features: None
Location
- Region: Williamsburg
- Subdivision: Metes & Bounds
HOA & financial
HOA
- Services included: None
Other
Other facts
- Listing agreement: Exclusive Right Sell
- Price range: $382.6K - $382.6K
- Listing terms: Conventional,Cash
- Ownership type: Private Owner
- Road surface type: Asphalt
Price history
| Date | Event | Price |
|---|---|---|
| 8/25/2023 | Sold | $382,602-10%$142/sqft |
Source: | ||
| 7/15/2023 | Pending sale | $425,000$157/sqft |
Source: | ||
| 7/14/2023 | Contingent | $425,000$157/sqft |
Source: | ||
| 6/16/2023 | Listed for sale | $425,000+136.1%$157/sqft |
Source: | ||
| 7/28/2005 | Sold | $180,000$67/sqft |
Source: Agent Provided Report a problem | ||
Public tax history
| Year | Property taxes | Tax assessment |
|---|---|---|
| 2025 | $3,639 +52.3% | $195,100 +30.2% |
| 2024 | $2,389 +7.2% | $149,900 +18.5% |
| 2023 | $2,228 +2.7% | $126,500 -6.8% |
Find assessor info on the county website
Neighborhood: 49690
Nearby schools
GreatSchools rating
- 7/10Mill Creek Elementary SchoolGrades: PK-5Distance: 3.3 mi
- 6/10Cherryland Middle SchoolGrades: 6-8Distance: 7 mi
- 9/10Elk Rapids High SchoolGrades: 9-12Distance: 6.9 mi
Schools provided by the listing agent
- District: Elk Rapids Schools
Source: NGLRMLS. This data may not be complete. We recommend contacting the local school district to confirm school assignments for this home.

Get pre-qualified for a loan
At Zillow Home Loans, we can pre-qualify you in as little as 5 minutes with no impact to your credit score.An equal housing lender. NMLS #10287.
