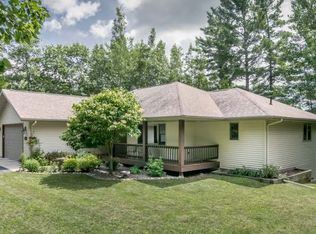Sold for $1,325,000 on 09/18/25
$1,325,000
7999 Stolp Rd, Minocqua, WI 54548
5beds
3,264sqft
Single Family Residence
Built in ----
2.43 Acres Lot
$1,342,400 Zestimate®
$406/sqft
$3,132 Estimated rent
Home value
$1,342,400
Estimated sales range
Not available
$3,132/mo
Zestimate® history
Loading...
Owner options
Explore your selling options
What's special
Northwoods retreat on Tomahawk Lake–the largest and most prestigious lake on the Minocqua Chain! This spacious 5BR, 4BA home offers the perfect blend of privacy, comfort, & convenience—nestled on 2.43 ac and 230’ of southern-exposure frontage. The open-concept living area is spacious and flows to the large screened porch overlooking the water. The primary BR fts deck access, a walk-in closet & bath. The finished walk-out lower level includes a large rec room with a wet bar. Step outside & unwind in the outdoor sauna. A 2.5-car det. garage provides everyday storage, while a 42' x 64' heated pole barn with 17.5' ceilings and a 14' door offers exceptional space for all your recreational needs. Enjoy both breathtaking sunrises & sunsets from the permanent pier. In winter, XC ski directly from the property to the Schlecht Lake trail system. With nearby access to snowmobile & ATV trails and just a short drive to Minocqua, this home offers year-round adventure in a truly serene setting.
Zillow last checked: 8 hours ago
Listing updated: September 22, 2025 at 08:26am
Listed by:
NICHOLAS LASIER 715-614-2530,
LASIER REALTY, INC.
Bought with:
JANEL AND SAM PAGELS TEAM, 50761 - 90
REDMAN REALTY GROUP, LLC
Source: GNMLS,MLS#: 213227
Facts & features
Interior
Bedrooms & bathrooms
- Bedrooms: 5
- Bathrooms: 4
- Full bathrooms: 4
Primary bedroom
- Level: First
- Dimensions: 11'6x13'8
Bedroom
- Level: Basement
- Dimensions: 12'7x11'3
Bedroom
- Level: Second
- Dimensions: 14x11'3
Bedroom
- Level: Basement
- Dimensions: 10'11x11'8
Bedroom
- Level: Second
- Dimensions: 14x11'3
Bathroom
- Level: First
Bathroom
- Level: Basement
Bathroom
- Level: Second
Bathroom
- Level: First
Den
- Level: First
- Dimensions: 11'6x13'8
Kitchen
- Level: First
- Dimensions: 9'4x16'7
Laundry
- Level: First
- Dimensions: 11'5x7'2
Living room
- Level: First
- Dimensions: 19'7x23
Loft
- Level: Second
- Dimensions: 15'8x14'9
Screened porch
- Level: First
- Dimensions: 23x12
Heating
- Heat Pump, Hot Water, Natural Gas, Radiant Floor
Cooling
- Wall/Window Unit(s)
Appliances
- Included: Dryer, Dishwasher, Gas Oven, Gas Range, Gas Water Heater, Microwave, Refrigerator, Water Softener, Tankless Water Heater, Washer
- Laundry: Main Level
Features
- Wet Bar, Ceiling Fan(s), Cathedral Ceiling(s), High Ceilings, Bath in Primary Bedroom, Main Level Primary, Vaulted Ceiling(s), Walk-In Closet(s)
- Flooring: Carpet, Wood
- Basement: Exterior Entry,Egress Windows,Full,Finished,Interior Entry,Walk-Out Access
- Has fireplace: No
- Fireplace features: Free Standing, Wood Burning
Interior area
- Total structure area: 3,264
- Total interior livable area: 3,264 sqft
- Finished area above ground: 2,016
- Finished area below ground: 1,248
Property
Parking
- Total spaces: 2
- Parking features: Detached, Four Car Garage, Four or more Spaces, Garage, Two Car Garage, Heated Garage, RV Access/Parking, Storage, Driveway
- Garage spaces: 2
- Has uncovered spaces: Yes
Features
- Levels: Two
- Stories: 2
- Patio & porch: Deck, Open
- Exterior features: Dock, Landscaping, Out Building(s), Playground, Paved Driveway
- Has view: Yes
- Waterfront features: Shoreline - Fisherman/Weeds, Lake Front
- Body of water: TOMAHAWK
- Frontage type: Lakefront
- Frontage length: 230,230
Lot
- Size: 2.43 Acres
- Features: Lake Front, Private, Secluded, Wooded, Wetlands
Details
- Additional structures: Garage(s)
- Parcel number: MI23541
- Zoning description: Multi-Family
Construction
Type & style
- Home type: SingleFamily
- Architectural style: Two Story
- Property subtype: Single Family Residence
Materials
- Frame, Wood Siding
- Foundation: Poured
- Roof: Composition,Shingle
Utilities & green energy
- Sewer: County Septic Maintenance Program - Yes, Conventional Sewer
- Water: Drilled Well
Community & neighborhood
Community
- Community features: Shopping
Location
- Region: Minocqua
Other
Other facts
- Ownership: Fee Simple
Price history
| Date | Event | Price |
|---|---|---|
| 9/18/2025 | Sold | $1,325,000-5.4%$406/sqft |
Source: | ||
| 8/26/2025 | Contingent | $1,400,000$429/sqft |
Source: | ||
| 8/22/2025 | Price change | $1,400,000-9.7%$429/sqft |
Source: | ||
| 7/23/2025 | Price change | $1,550,000-8.8%$475/sqft |
Source: | ||
| 7/12/2025 | Listed for sale | $1,700,000+331.5%$521/sqft |
Source: | ||
Public tax history
| Year | Property taxes | Tax assessment |
|---|---|---|
| 2024 | $4,668 +1.5% | $527,300 |
| 2023 | $4,599 +25.5% | $527,300 +18.8% |
| 2022 | $3,665 -12% | $443,800 |
Find assessor info on the county website
Neighborhood: 54548
Nearby schools
GreatSchools rating
- 6/10Minocqua Elementary SchoolGrades: PK-8Distance: 2.5 mi
- 2/10Lakeland High SchoolGrades: 9-12Distance: 2.7 mi

Get pre-qualified for a loan
At Zillow Home Loans, we can pre-qualify you in as little as 5 minutes with no impact to your credit score.An equal housing lender. NMLS #10287.

