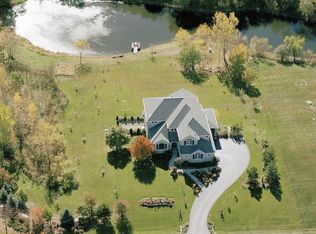Closed
$513,000
7N401 Stevens Rd, St Charles, IL 60175
3beds
2,652sqft
Single Family Residence
Built in 1969
1 Acres Lot
$522,600 Zestimate®
$193/sqft
$4,256 Estimated rent
Home value
$522,600
$470,000 - $580,000
$4,256/mo
Zestimate® history
Loading...
Owner options
Explore your selling options
What's special
Welcome to this spacious and versatile Contemporary Split-Level home located in sought-after St. Charles, just west of Randall Road! Situated on a beautiful 1-acre lot with a fenced yard, above-ground pool, and storage shed, this property offers the perfect blend of space, comfort, and outdoor living. Inside, you'll find 3 bedrooms, 3.1 baths, and a fully finished sub-basement! The main level features an inviting formal living room, a separate dining area, a cozy family room with fireplace, a well-equipped kitchen, and a charming sun room - ideal for relaxing or entertaining. The upper level offers two generously sized primary suites and a third bedroom, providing flexible living options for family or guests. The lower level features a spacious laundry room with convenient 2-car garage access and additional space ready for a potential 4th bedroom. The finished sub-basement is a true bonus, offering a HUGE rec room with fireplace, a third full bath, and abundant storage. With multiple living areas, expansive outdoor space, and a fantastic location close to shopping, dining, and top-rated St. Charles schools, this home is a must-see! Many updates including Roof in 2023, Windows in 2004, A/C in 2024, Furnace in 2022, 24x16 KAYAK pool, new liner in 2017 and more!
Zillow last checked: 8 hours ago
Listing updated: June 02, 2025 at 12:53pm
Listing courtesy of:
Tamara O'Connor, CRS,GRI 630-485-4214,
Premier Living Properties
Bought with:
Agnieszka Kakareko
Baird & Warner
Source: MRED as distributed by MLS GRID,MLS#: 12346136
Facts & features
Interior
Bedrooms & bathrooms
- Bedrooms: 3
- Bathrooms: 3
- Full bathrooms: 2
- 1/2 bathrooms: 1
Primary bedroom
- Features: Flooring (Hardwood), Bathroom (Full)
- Level: Second
- Area: 216 Square Feet
- Dimensions: 18X12
Bedroom 2
- Features: Flooring (Hardwood)
- Level: Second
- Area: 208 Square Feet
- Dimensions: 16X13
Bedroom 3
- Features: Flooring (Hardwood)
- Level: Second
- Area: 110 Square Feet
- Dimensions: 11X10
Dining room
- Features: Flooring (Hardwood)
- Level: Main
- Area: 130 Square Feet
- Dimensions: 13X10
Family room
- Features: Flooring (Hardwood)
- Level: Main
- Area: 270 Square Feet
- Dimensions: 18X15
Other
- Level: Basement
- Area: 390 Square Feet
- Dimensions: 30X13
Foyer
- Features: Flooring (Hardwood)
- Level: Main
- Area: 40 Square Feet
- Dimensions: 8X5
Kitchen
- Features: Flooring (Ceramic Tile)
- Level: Main
- Area: 182 Square Feet
- Dimensions: 14X13
Laundry
- Features: Flooring (Vinyl)
- Level: Lower
- Area: 315 Square Feet
- Dimensions: 21X15
Living room
- Features: Flooring (Hardwood)
- Level: Main
- Area: 255 Square Feet
- Dimensions: 17X15
Sun room
- Level: Main
- Area: 180 Square Feet
- Dimensions: 15X12
Heating
- Natural Gas, Forced Air
Cooling
- Central Air
Features
- Flooring: Hardwood
- Basement: Partially Finished,Sub-Basement,Full
- Number of fireplaces: 2
- Fireplace features: Family Room, Basement
Interior area
- Total structure area: 6,548
- Total interior livable area: 2,652 sqft
- Finished area below ground: 600
Property
Parking
- Total spaces: 2.5
- Parking features: Asphalt, Garage Door Opener, On Site, Garage Owned, Attached, Garage
- Attached garage spaces: 2.5
- Has uncovered spaces: Yes
Accessibility
- Accessibility features: No Disability Access
Features
- Levels: Tri-Level
- Patio & porch: Deck, Patio
- Pool features: Above Ground
- Fencing: Fenced
Lot
- Size: 1.00 Acres
- Dimensions: 176X250X174X250
Details
- Parcel number: 0906400005
- Special conditions: None
Construction
Type & style
- Home type: SingleFamily
- Property subtype: Single Family Residence
Materials
- Vinyl Siding
- Roof: Asphalt
Condition
- New construction: No
- Year built: 1969
Utilities & green energy
- Sewer: Septic Tank
- Water: Well
Community & neighborhood
Location
- Region: St Charles
Other
Other facts
- Listing terms: Conventional
- Ownership: Fee Simple
Price history
| Date | Event | Price |
|---|---|---|
| 6/2/2025 | Sold | $513,000+2.6%$193/sqft |
Source: | ||
| 5/24/2025 | Pending sale | $499,900$188/sqft |
Source: | ||
| 5/2/2025 | Contingent | $499,900$188/sqft |
Source: | ||
| 4/28/2025 | Listed for sale | $499,900+56.2%$188/sqft |
Source: | ||
| 10/22/2004 | Sold | $320,000+84.4%$121/sqft |
Source: Public Record Report a problem | ||
Public tax history
| Year | Property taxes | Tax assessment |
|---|---|---|
| 2024 | $8,874 +5.2% | $133,350 +11.7% |
| 2023 | $8,439 +2.5% | $119,350 +5.1% |
| 2022 | $8,229 +6.1% | $113,585 +4.9% |
Find assessor info on the county website
Neighborhood: 60175
Nearby schools
GreatSchools rating
- 10/10Ferson Creek SchoolGrades: PK-5Distance: 1.3 mi
- 9/10Thompson Middle SchoolGrades: 6-8Distance: 4.9 mi
- 8/10St Charles North High SchoolGrades: 9-12Distance: 2.9 mi
Schools provided by the listing agent
- Elementary: Ferson Creek Elementary School
- Middle: Thompson Middle School
- High: St Charles North High School
- District: 303
Source: MRED as distributed by MLS GRID. This data may not be complete. We recommend contacting the local school district to confirm school assignments for this home.
Get a cash offer in 3 minutes
Find out how much your home could sell for in as little as 3 minutes with a no-obligation cash offer.
Estimated market value$522,600
Get a cash offer in 3 minutes
Find out how much your home could sell for in as little as 3 minutes with a no-obligation cash offer.
Estimated market value
$522,600
