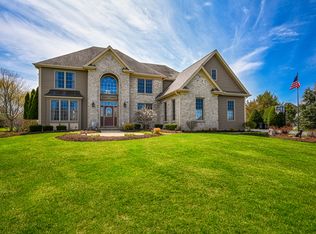Beautiful home in the Three Lakes Subdivision of St. Charles and located in the acclaimed St. Charles CUSD #303 school district. This spacious home offers over 4,100 square feet of finished living space with 4+ bedrooms, 4 full bathrooms, a fully finished English basement, an open kitchen/eating area, and a family room with a fireplace. The house features a custom built attached heated garage with a 14' center door adding over 1250 sq. ft. of storage for multiple cars, motorcycles, a boat, trailers, RV's, commercial vehicles, a large workshop, or any combination of these options! The amazing thing about the custom garage is it blends so perfectly with the exterior you don't realize what you have until you see it from the inside! Other amenities include a first-floor office, 2nd floor laundry off the Master Bedroom (there is an option for a 1st floor laundry), ample storage space, deck, enclosed hot tub, fire pit area, playground, fresh paint, and new carpet throughout. The home is situated on a beautifully landscaped nearly 1-acre mature lot and is minutes from the Randall Road shopping corridor, restaurants, transportation, and over 100 total acres of parks and trails.
This property is off market, which means it's not currently listed for sale or rent on Zillow. This may be different from what's available on other websites or public sources.
