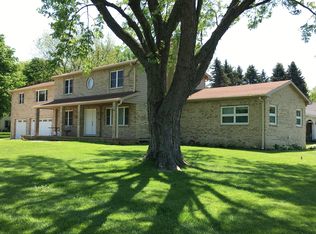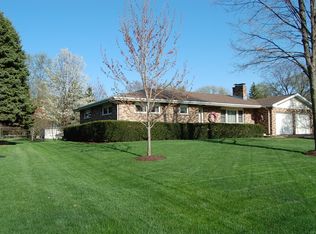Closed
$485,000
7S261 S River Rd, Naperville, IL 60540
5beds
2,732sqft
Single Family Residence
Built in 1969
0.5 Acres Lot
$439,200 Zestimate®
$178/sqft
$3,855 Estimated rent
Home value
$439,200
$417,000 - $461,000
$3,855/mo
Zestimate® history
Loading...
Owner options
Explore your selling options
What's special
Opportunity knocks! HUGE family size home boasts 5 bedrooms, 2.5 bath, big country kitchen and a 4 car (1 is tandem) partially heated garage. HUGE living / dining room and massive family room in walk out basement to your gorgeous "party size" 1/2 acre yard with mature trees. LOTS of room for the kids to play & the dogs to run! You will love the new roof (2024) and new sump pump (2025.) Home is dated and needs work. Update this wonderful family sized home to make it your new "DREAM HOME" or build your mega mansion on this gorgeous lot that boasts an amazing location & highly acclaimed Naperville #203 schools! WOW!!! Home is being sold totally "AS IS!" Opportunity is knocking... Call your buyers - builders / flippers - they will thank you for it!
Zillow last checked: 8 hours ago
Listing updated: September 21, 2025 at 01:22am
Listing courtesy of:
Kathleen Myles 630-968-2600,
RE/MAX Action,
Nicole Myles 630-728-3966,
RE/MAX Action
Bought with:
Sheryl Long
Village Realty, Inc.
Nicole Myles
RE/MAX Action
Source: MRED as distributed by MLS GRID,MLS#: 12417928
Facts & features
Interior
Bedrooms & bathrooms
- Bedrooms: 5
- Bathrooms: 3
- Full bathrooms: 2
- 1/2 bathrooms: 1
Primary bedroom
- Features: Flooring (Carpet), Bathroom (Shower Only)
- Level: Main
- Area: 182 Square Feet
- Dimensions: 14X13
Bedroom 2
- Features: Flooring (Carpet)
- Level: Main
- Area: 154 Square Feet
- Dimensions: 14X11
Bedroom 3
- Features: Flooring (Carpet)
- Level: Main
- Area: 132 Square Feet
- Dimensions: 12X11
Bedroom 4
- Features: Flooring (Carpet)
- Level: Lower
- Area: 132 Square Feet
- Dimensions: 12X11
Bedroom 5
- Features: Flooring (Carpet)
- Level: Basement
- Area: 150 Square Feet
- Dimensions: 15X10
Dining room
- Features: Flooring (Carpet)
- Level: Main
- Area: 143 Square Feet
- Dimensions: 13X11
Family room
- Features: Flooring (Carpet)
- Level: Basement
- Area: 520 Square Feet
- Dimensions: 26X20
Foyer
- Features: Flooring (Wood Laminate)
- Level: Main
- Area: 104 Square Feet
- Dimensions: 13X8
Kitchen
- Features: Kitchen (Eating Area-Table Space), Flooring (Other)
- Level: Main
- Area: 192 Square Feet
- Dimensions: 16X12
Laundry
- Features: Flooring (Other)
- Level: Basement
- Area: 180 Square Feet
- Dimensions: 15X12
Living room
- Features: Flooring (Carpet)
- Level: Main
- Area: 252 Square Feet
- Dimensions: 21X12
Heating
- Natural Gas, Forced Air
Cooling
- Central Air
Appliances
- Included: Range, Microwave, Dishwasher, Refrigerator
- Laundry: In Unit
Features
- Workshop
- Basement: Finished,Exterior Entry,Rec/Family Area,Sleeping Area,Storage Space,Full,Walk-Out Access
- Number of fireplaces: 1
- Fireplace features: Family Room
Interior area
- Total structure area: 0
- Total interior livable area: 2,732 sqft
Property
Parking
- Total spaces: 4
- Parking features: Garage Door Opener, Tandem, On Site, Garage Owned, Attached, Garage
- Attached garage spaces: 4
- Has uncovered spaces: Yes
Accessibility
- Accessibility features: No Disability Access
Features
- Levels: Tri-Level
- Patio & porch: Patio
Lot
- Size: 0.50 Acres
- Dimensions: 100X200
- Features: Mature Trees
Details
- Parcel number: 0723215002
- Special conditions: None
- Other equipment: Ceiling Fan(s)
Construction
Type & style
- Home type: SingleFamily
- Property subtype: Single Family Residence
Materials
- Brick, Cedar
Condition
- New construction: No
- Year built: 1969
Details
- Builder model: WALK OUT BASEMENT
Utilities & green energy
- Sewer: Septic Tank
- Water: Lake Michigan
Community & neighborhood
Community
- Community features: Street Lights, Street Paved
Location
- Region: Naperville
- Subdivision: Lawn Meadow
HOA & financial
HOA
- Services included: None
Other
Other facts
- Listing terms: Conventional
- Ownership: Fee Simple
Price history
| Date | Event | Price |
|---|---|---|
| 9/19/2025 | Sold | $485,000+14.1%$178/sqft |
Source: | ||
| 7/31/2025 | Contingent | $425,000$156/sqft |
Source: | ||
| 7/24/2025 | Listed for sale | $425,000+21.4%$156/sqft |
Source: | ||
| 10/21/2004 | Sold | $350,000+25%$128/sqft |
Source: Public Record Report a problem | ||
| 2/15/2002 | Sold | $280,000$102/sqft |
Source: Public Record Report a problem | ||
Public tax history
| Year | Property taxes | Tax assessment |
|---|---|---|
| 2024 | $8,838 +6.6% | $167,380 +11.3% |
| 2023 | $8,291 -2.5% | $150,400 +0.5% |
| 2022 | $8,501 +4.2% | $149,710 +3.7% |
Find assessor info on the county website
Neighborhood: 60540
Nearby schools
GreatSchools rating
- 8/10Elmwood Elementary SchoolGrades: K-5Distance: 1.5 mi
- 8/10Lincoln Jr High SchoolGrades: 6-8Distance: 2.2 mi
- 10/10Naperville Central High SchoolGrades: 9-12Distance: 1 mi
Schools provided by the listing agent
- Elementary: Elmwood Elementary School
- Middle: Lincoln Junior High School
- High: Naperville Central High School
- District: 203
Source: MRED as distributed by MLS GRID. This data may not be complete. We recommend contacting the local school district to confirm school assignments for this home.
Get a cash offer in 3 minutes
Find out how much your home could sell for in as little as 3 minutes with a no-obligation cash offer.
Estimated market value$439,200
Get a cash offer in 3 minutes
Find out how much your home could sell for in as little as 3 minutes with a no-obligation cash offer.
Estimated market value
$439,200

