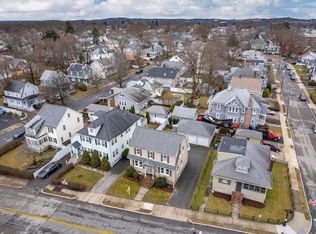LOCATION, LOCATION, LOCATION! Rare opportunity to buy a 2-family home in Waltham on the Newton Line within walking distance to Whittemore Elementary School (K-5), the Charles River Riverwalk, and the highly desirable Moody Street amenities. Both units are unoccupied. The second floor unit was used as owner's primary residence. Beautiful sun room off the large front foyer, fireplaced living room. Eat-in kitchen with convenient pantry. New walk-out deck made of worry-free composite wood and railings. Huge walk-up attic for all your worldly possessions. Needs your personal touch to make it home. The first floor unit has a similar lay out as the second floor unit, fire-placed living room, eat-in kitchen, walk-in closet in bedroom, separate front door entrance, washer and dryer hook-up in kitchen. Cute back yard, loads of parking, and a stand-alone 2-car garage rare for this neighborhood. Brand new high efficiency oil heating system and tank. This home will sell fast.
This property is off market, which means it's not currently listed for sale or rent on Zillow. This may be different from what's available on other websites or public sources.
