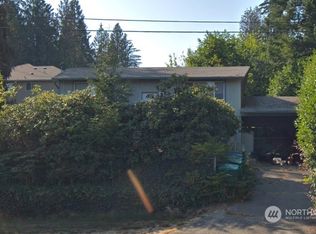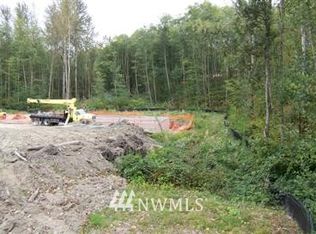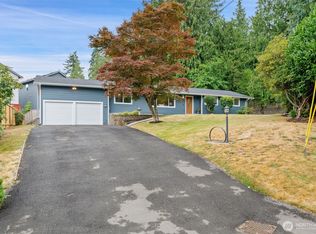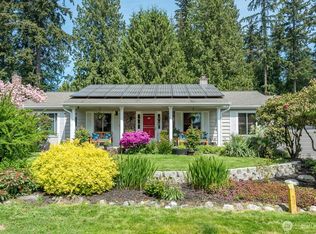Sold
Listed by:
Luis Endres,
eXp Realty
Bought with: Keller Williams Seattle Metro
$730,000
8 156th Place SW, Bothell, WA 98012
3beds
1,678sqft
Single Family Residence
Built in 1973
0.31 Acres Lot
$763,000 Zestimate®
$435/sqft
$3,168 Estimated rent
Home value
$763,000
$725,000 - $801,000
$3,168/mo
Zestimate® history
Loading...
Owner options
Explore your selling options
What's special
Enjoy your privacy in this beautiful home with an expansive backyard that is completely fenced. Comes with an attached 4-car garage/shop with installed pull-down stairs, ample space for your vehicle needs, storage, and tools. Has plenty of extra outdoor parking including RV Boat parking. Equipped with a generator for a power outage/emergency and a shed for your garden tools/supplies. Easy access to the septic when needed, shown in photos. The bottom floor washroom was completely remodeled. The home has a gas fireplace on the lower level and a wood fireplace on the main floor multiple options to keep the home warm! Close to I-5 and other amenities that will make commuting a breeze! A rare find in a most sought-after area, don't miss out!
Zillow last checked: 8 hours ago
Listing updated: February 27, 2025 at 12:42pm
Offers reviewed: Aug 06
Listed by:
Luis Endres,
eXp Realty
Bought with:
Douglas Ching, 98530
Keller Williams Seattle Metro
Source: NWMLS,MLS#: 2146648
Facts & features
Interior
Bedrooms & bathrooms
- Bedrooms: 3
- Bathrooms: 3
- Full bathrooms: 1
- 3/4 bathrooms: 1
- 1/2 bathrooms: 1
Primary bedroom
- Level: Second
Bedroom
- Level: Second
Bedroom
- Level: Second
Bathroom full
- Level: Second
Bathroom three quarter
- Level: Second
Other
- Level: Lower
Bonus room
- Level: Lower
Dining room
- Level: Main
Entry hall
- Level: Main
Kitchen without eating space
- Level: Main
Living room
- Level: Main
Utility room
- Level: Lower
Heating
- Fireplace(s), Forced Air
Cooling
- None
Appliances
- Included: Dishwasher(s), Dryer(s), Microwave(s), Refrigerator(s), Stove(s)/Range(s), Washer(s), Water Heater: Gas, Water Heater Location: Garage
Features
- Bath Off Primary, Ceiling Fan(s), Dining Room
- Flooring: Ceramic Tile, Engineered Hardwood, Vinyl Plank
- Windows: Double Pane/Storm Window, Skylight(s)
- Basement: None
- Number of fireplaces: 2
- Fireplace features: Gas, Wood Burning, Lower Level: 1, Main Level: 1, Fireplace
Interior area
- Total structure area: 1,678
- Total interior livable area: 1,678 sqft
Property
Parking
- Total spaces: 4
- Parking features: Driveway, Attached Garage, RV Parking
- Attached garage spaces: 4
Features
- Levels: Three Or More
- Entry location: Main
- Patio & porch: Bath Off Primary, Ceiling Fan(s), Ceramic Tile, Double Pane/Storm Window, Dining Room, Fireplace, Skylight(s), Water Heater, Wired for Generator
Lot
- Size: 0.31 Acres
- Features: Dead End Street, Paved, Secluded, Fenced-Partially, Gas Available, Outbuildings, Patio, RV Parking, Shop
Details
- Parcel number: 00509300002404
- Special conditions: Standard
- Other equipment: Wired for Generator
Construction
Type & style
- Home type: SingleFamily
- Property subtype: Single Family Residence
Materials
- Brick, Wood Siding
- Foundation: Poured Concrete, Slab
- Roof: Composition
Condition
- Good
- Year built: 1973
Utilities & green energy
- Electric: Company: PUD
- Sewer: Septic Tank, Company: Septic
- Water: Public, Company: Alderwood
- Utilities for property: Comcast, Ziply
Community & neighborhood
Location
- Region: Bothell
- Subdivision: Martha Lake
Other
Other facts
- Listing terms: Cash Out,Conventional,FHA,VA Loan
- Cumulative days on market: 89 days
Price history
| Date | Event | Price |
|---|---|---|
| 7/30/2024 | Listing removed | -- |
Source: Zillow Rentals Report a problem | ||
| 7/15/2024 | Listed for rent | $3,300+3.1%$2/sqft |
Source: Zillow Rentals Report a problem | ||
| 8/13/2023 | Listing removed | -- |
Source: Zillow Rentals Report a problem | ||
| 8/12/2023 | Listed for rent | $3,200$2/sqft |
Source: Zillow Rentals Report a problem | ||
| 8/11/2023 | Sold | $730,000+2.8%$435/sqft |
Source: | ||
Public tax history
| Year | Property taxes | Tax assessment |
|---|---|---|
| 2024 | $5,877 +4.5% | $708,200 +5% |
| 2023 | $5,624 -7.5% | $674,500 -11.8% |
| 2022 | $6,083 +8.4% | $764,600 +33.3% |
Find assessor info on the county website
Neighborhood: 98012
Nearby schools
GreatSchools rating
- 5/10Oak Heights Elementary SchoolGrades: K-6Distance: 1.2 mi
- 6/10Brier Terrace Middle SchoolGrades: 7-8Distance: 4.5 mi
- 6/10Lynnwood High SchoolGrades: 9-12Distance: 1.6 mi
Get a cash offer in 3 minutes
Find out how much your home could sell for in as little as 3 minutes with a no-obligation cash offer.
Estimated market value
$763,000



