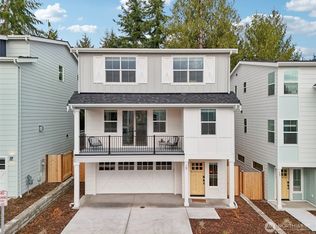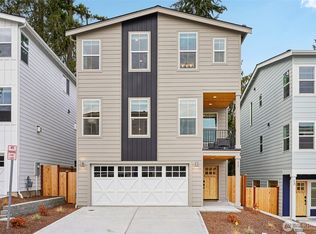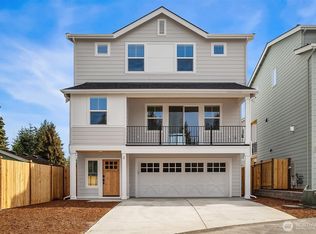Sold
Listed by:
Adam E. Cobb,
Windermere Real Estate GH LLC
Bought with: Keller Williams Eastside
$1,179,950
8 160th Place SE, Bothell, WA 98012
4beds
2,632sqft
Single Family Residence
Built in 2025
2,526.48 Square Feet Lot
$1,170,100 Zestimate®
$448/sqft
$4,094 Estimated rent
Home value
$1,170,100
$1.09M - $1.25M
$4,094/mo
Zestimate® history
Loading...
Owner options
Explore your selling options
What's special
BUILDER INCENTIVES! 5.3% 30-yr fixed or 2.75% 7-yr ARM. Choose 1-yr of prepaid property taxes or a moving credit & pre-paid HOA fees. NEW construction 4-bed by Glen Eagle Homes. Modern farmhouse meets coastal. Enjoy spaciousness & a thoughtful layout. Main living offers open-concept design, wide-plank hardwoods & gas fireplace w/ floor-to-ceiling stone surround. Covered deck for yr-round use. Kitchen has a huge island w/ seating & storage, shaker Aristokraft cabinetry, buffet w/ wine storage + bev fridge + walk-in pantry. All SS appl. Oversized windows throughout. Powder bath & den on main. Generous Primary Suite w/ ¾ en-suite & WIC. Flex space could be 4th bed, rec-room w/ wet bar or MIL. Ideal commuter location. Tell your friends!
Zillow last checked: 8 hours ago
Listing updated: September 07, 2025 at 04:03am
Listed by:
Adam E. Cobb,
Windermere Real Estate GH LLC
Bought with:
Kristjan Schweizer, 137265
Keller Williams Eastside
Source: NWMLS,MLS#: 2344757
Facts & features
Interior
Bedrooms & bathrooms
- Bedrooms: 4
- Bathrooms: 4
- Full bathrooms: 1
- 3/4 bathrooms: 2
- 1/2 bathrooms: 1
- Main level bathrooms: 1
- Main level bedrooms: 1
Entry hall
- Level: Main
Heating
- Fireplace, Ductless, Electric
Cooling
- Ductless
Appliances
- Included: Dishwasher(s), Dryer(s), Microwave(s), Refrigerator(s), See Remarks, Stove(s)/Range(s), Washer(s)
Features
- Bath Off Primary, Dining Room, High Tech Cabling, Walk-In Pantry
- Flooring: Ceramic Tile, Engineered Hardwood, Carpet
- Windows: Double Pane/Storm Window
- Basement: None
- Number of fireplaces: 1
- Fireplace features: Gas, Upper Level: 1, Fireplace
Interior area
- Total structure area: 2,632
- Total interior livable area: 2,632 sqft
Property
Parking
- Total spaces: 2
- Parking features: Driveway, Attached Garage, Off Street
- Attached garage spaces: 2
Features
- Levels: Multi/Split
- Entry location: Main
- Patio & porch: Bath Off Primary, Double Pane/Storm Window, Dining Room, Fireplace, High Tech Cabling, Walk-In Closet(s), Walk-In Pantry, Wet Bar, Wine/Beverage Refrigerator
Lot
- Size: 2,526 sqft
- Features: Dead End Street, Deck, Fenced-Partially, Patio
- Topography: Level
Details
- Parcel number: 01217300000200
- Special conditions: Standard
Construction
Type & style
- Home type: SingleFamily
- Property subtype: Single Family Residence
Materials
- Cement Planked, Cement Plank
- Foundation: Poured Concrete
- Roof: Composition
Condition
- New construction: Yes
- Year built: 2025
Utilities & green energy
- Electric: Company: Snohomish PUD
- Sewer: Sewer Connected, Company: Alderwood
- Water: Public, Company: Alderwood
Community & neighborhood
Community
- Community features: CCRs
Location
- Region: Bothell
- Subdivision: Mill Creek
HOA & financial
HOA
- HOA fee: $94 monthly
Other
Other facts
- Listing terms: Cash Out,Conventional,FHA,VA Loan
- Cumulative days on market: 117 days
Price history
| Date | Event | Price |
|---|---|---|
| 8/7/2025 | Sold | $1,179,950-2.1%$448/sqft |
Source: | ||
| 7/9/2025 | Pending sale | $1,204,950$458/sqft |
Source: | ||
| 4/11/2025 | Price change | $1,204,950-1.6%$458/sqft |
Source: | ||
| 3/15/2025 | Listed for sale | $1,224,950$465/sqft |
Source: | ||
Public tax history
Tax history is unavailable.
Neighborhood: 98012
Nearby schools
GreatSchools rating
- 5/10Oak Heights Elementary SchoolGrades: K-6Distance: 1.2 mi
- 6/10Brier Terrace Middle SchoolGrades: 7-8Distance: 4.2 mi
- 6/10Lynnwood High SchoolGrades: 9-12Distance: 1.3 mi
Schools provided by the listing agent
- Elementary: Oak Heights ElemOh
- Middle: Brier Terrace Mid
- High: Lynnwood High
Source: NWMLS. This data may not be complete. We recommend contacting the local school district to confirm school assignments for this home.

Get pre-qualified for a loan
At Zillow Home Loans, we can pre-qualify you in as little as 5 minutes with no impact to your credit score.An equal housing lender. NMLS #10287.
Sell for more on Zillow
Get a free Zillow Showcase℠ listing and you could sell for .
$1,170,100
2% more+ $23,402
With Zillow Showcase(estimated)
$1,193,502


