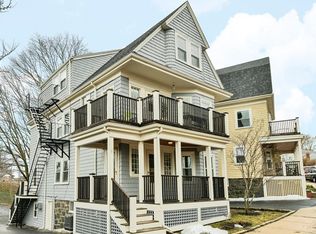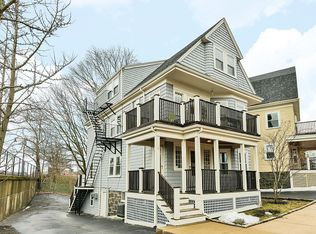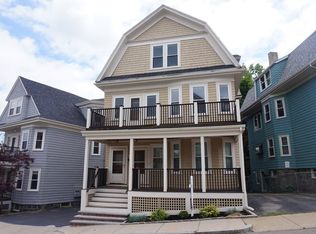Great opportunity for owner occupant or investor. Easy to rent location near train with parking and lead compliant certificates. Unit 1 is fully renovated with new HVAC, central A/C. Unit 2 has brand new HVAC, central A/C, refinished floors, is freshly painted and ready for rental or customization for owner occupant. NEW ROOF, NEW SIDING, NEW ELECTRIC. Commute with ease from Forest Hills Station to Longwood Medical, Downtown Boston, Universities, or nearly anywhere in Greater Boston. Unit 1 estimated market rent is $2,800 (1,395 sq.ft - 3 BR - 1 BA). Unit #2 (1,966 sq.ft - 4 BR + office - 1.5 BA), estimated market rent of $3,800). BONUS WORK/LIVE SPACE: 183 S.F. office space on ground level with direct access & inspiring views of Arnold Arboretum. Perfect for a separate home office or property management space. 1 car driveway parking to right of house.
This property is off market, which means it's not currently listed for sale or rent on Zillow. This may be different from what's available on other websites or public sources.


