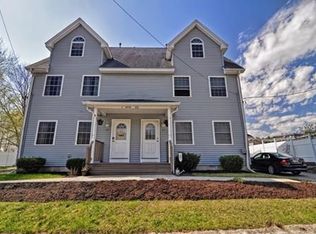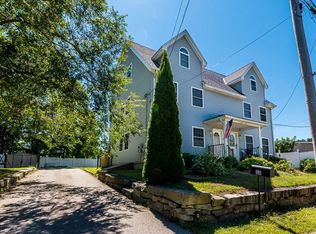Sold for $469,900
$469,900
8-8A Whitins Rd, Sutton, MA 01590
3beds
2,200sqft
Single Family Residence
Built in 2005
4,574 Square Feet Lot
$-- Zestimate®
$214/sqft
$-- Estimated rent
Home value
Not available
Estimated sales range
Not available
Not available
Zestimate® history
Loading...
Owner options
Explore your selling options
What's special
Welcome to the desirable town of Sutton. This inviting and spacious 3 bedroom, 2.5 townhouse with NO CONDO FEES or HOA. FEATURES an Open and Bright layout, hardwood flooring, new central A/C and heating system, granite countertops. The main bedroom has en suite bathroom, large walk in closet, double sink, separate tub/shower combo and walk-in shower. The finished basement is open and makes a great space for a game room, at home gym, man/woman cave, guest room etc. The fenced in yard is the perfect size for easy maintenance, and includes a small green house, shed, raspberry bushes and more. Located in the heart of charming rural Sutton which is ideal for commuters. Minutes to major routes, like the Mass Pike, 146. Ease commute to Worcester, and Rhode Island. Close to hiking and biking trails, playground, well rated schools and more. Schedule your showing today!
Zillow last checked: 8 hours ago
Listing updated: February 18, 2026 at 12:31pm
Listed by:
Sharon Ridley 774-287-0405,
StartPoint Realty 978-422-3999,
Sharon Ridley 774-287-0405
Bought with:
Jessica Perez
William Raveis Inspire
Source: MLS PIN,MLS#: 73416628
Facts & features
Interior
Bedrooms & bathrooms
- Bedrooms: 3
- Bathrooms: 3
- Full bathrooms: 2
- 1/2 bathrooms: 1
Primary bathroom
- Features: Yes
Heating
- Central, Forced Air, Propane
Cooling
- Central Air
Appliances
- Included: Electric Water Heater, Water Heater, Range, Dishwasher, Microwave, Refrigerator, Washer, Dryer
Features
- Flooring: Tile, Carpet, Hardwood, Vinyl / VCT
- Windows: Insulated Windows
- Basement: Full,Finished,Interior Entry
- Has fireplace: No
Interior area
- Total structure area: 2,200
- Total interior livable area: 2,200 sqft
- Finished area above ground: 1,650
- Finished area below ground: 550
Property
Parking
- Total spaces: 3
- Parking features: Paved Drive, Off Street, Tandem
- Uncovered spaces: 3
Features
- Fencing: Fenced/Enclosed
Lot
- Size: 4,574 sqft
- Features: Level
Details
- Parcel number: 4589760
- Zoning: V
Construction
Type & style
- Home type: SingleFamily
- Architectural style: Colonial
- Property subtype: Single Family Residence
- Attached to another structure: Yes
Materials
- Frame
- Foundation: Concrete Perimeter
- Roof: Shingle
Condition
- Year built: 2005
Utilities & green energy
- Sewer: Public Sewer
- Water: Public, Other
- Utilities for property: for Electric Range, for Electric Oven
Green energy
- Energy efficient items: Thermostat
Community & neighborhood
Community
- Community features: Shopping, Park, Walk/Jog Trails, Bike Path, Highway Access, Private School
Location
- Region: Sutton
Price history
| Date | Event | Price |
|---|---|---|
| 2/17/2026 | Sold | $469,900+2.2%$214/sqft |
Source: MLS PIN #73416628 Report a problem | ||
| 1/13/2026 | Contingent | $459,900$209/sqft |
Source: MLS PIN #73416628 Report a problem | ||
| 11/15/2025 | Price change | $459,900-1.1%$209/sqft |
Source: MLS PIN #73416628 Report a problem | ||
| 10/30/2025 | Price change | $464,900-0.9%$211/sqft |
Source: MLS PIN #73416628 Report a problem | ||
| 10/13/2025 | Price change | $469,000-1.1%$213/sqft |
Source: MLS PIN #73416628 Report a problem | ||
Public tax history
Tax history is unavailable.
Neighborhood: 01590
Nearby schools
GreatSchools rating
- NASutton Early LearningGrades: PK-2Distance: 3.6 mi
- 7/10Sutton Middle SchoolGrades: 6-8Distance: 3.6 mi
- 8/10Sutton High SchoolGrades: 9-12Distance: 3.5 mi
Get pre-qualified for a loan
At Zillow Home Loans, we can pre-qualify you in as little as 5 minutes with no impact to your credit score.An equal housing lender. NMLS #10287.

