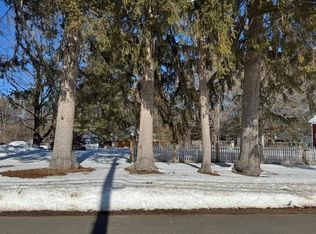Closed
Listed by:
Ashley Gray,
RE/MAX Synergy Phone:603-848-1588
Bought with: Coldwell Banker - Peggy Carter Team
$375,000
8 Adams Avenue, Rochester, NH 03867
3beds
1,677sqft
Single Family Residence
Built in 1892
0.74 Acres Lot
$429,800 Zestimate®
$224/sqft
$2,819 Estimated rent
Home value
$429,800
$408,000 - $451,000
$2,819/mo
Zestimate® history
Loading...
Owner options
Explore your selling options
What's special
Welcome to 8 Adams Avenue. This New Englander located close to many of Rochester's amenities on a quiet side street. Sitting on nearly 3/4 acre with a large portion fenced in perfect for the gardening enthusiast, concerning pet owner, or someone who enjoys the outdoors. The barn offers great potential for additional workspace, and storage. Updates in the last couple years include exterior painting, updated bathrooms, and landscaping to name just a few. Schedule your showing today! Offer deadline has been set for Sunday September 24, 2023 at 12:00pm.
Zillow last checked: 8 hours ago
Listing updated: November 06, 2023 at 10:02pm
Listed by:
Ashley Gray,
RE/MAX Synergy Phone:603-848-1588
Bought with:
Coldwell Banker - Peggy Carter Team
Source: PrimeMLS,MLS#: 4970156
Facts & features
Interior
Bedrooms & bathrooms
- Bedrooms: 3
- Bathrooms: 2
- 3/4 bathrooms: 1
- 1/2 bathrooms: 1
Heating
- Natural Gas, Hot Air
Cooling
- None
Appliances
- Included: Dishwasher, Gas Range, Refrigerator, Natural Gas Water Heater
Features
- Basement: Concrete,Interior Entry
Interior area
- Total structure area: 2,721
- Total interior livable area: 1,677 sqft
- Finished area above ground: 1,677
- Finished area below ground: 0
Property
Parking
- Total spaces: 1
- Parking features: Paved, Barn, Attached
- Garage spaces: 1
Features
- Levels: 1.75
- Stories: 1
- Frontage length: Road frontage: 215
Lot
- Size: 0.74 Acres
- Features: City Lot, Level
Details
- Parcel number: RCHEM0118B0146L0000
- Zoning description: residential - 1
Construction
Type & style
- Home type: SingleFamily
- Architectural style: New Englander
- Property subtype: Single Family Residence
Materials
- Wood Frame, Clapboard Exterior
- Foundation: Brick, Stone
- Roof: Asphalt Shingle
Condition
- New construction: No
- Year built: 1892
Utilities & green energy
- Electric: 100 Amp Service
- Sewer: Public Sewer
- Utilities for property: Cable Available, Phone Available
Community & neighborhood
Location
- Region: Rochester
Other
Other facts
- Road surface type: Paved
Price history
| Date | Event | Price |
|---|---|---|
| 11/6/2023 | Sold | $375,000+7.2%$224/sqft |
Source: | ||
| 9/25/2023 | Contingent | $349,900$209/sqft |
Source: | ||
| 9/21/2023 | Price change | $349,900-6.7%$209/sqft |
Source: | ||
| 9/15/2023 | Listed for sale | $374,900+68.5%$224/sqft |
Source: | ||
| 11/5/2021 | Sold | $222,500-14.4%$133/sqft |
Source: | ||
Public tax history
| Year | Property taxes | Tax assessment |
|---|---|---|
| 2024 | $5,579 +2.4% | $375,700 +77.5% |
| 2023 | $5,449 +1.8% | $211,700 |
| 2022 | $5,352 +2.6% | $211,700 |
Find assessor info on the county website
Neighborhood: 03867
Nearby schools
GreatSchools rating
- 4/10Chamberlain Street SchoolGrades: K-5Distance: 0.4 mi
- 3/10Rochester Middle SchoolGrades: 6-8Distance: 1.6 mi
- 5/10Spaulding High SchoolGrades: 9-12Distance: 0.8 mi
Get pre-qualified for a loan
At Zillow Home Loans, we can pre-qualify you in as little as 5 minutes with no impact to your credit score.An equal housing lender. NMLS #10287.
