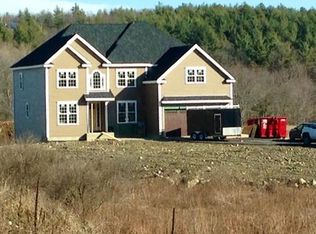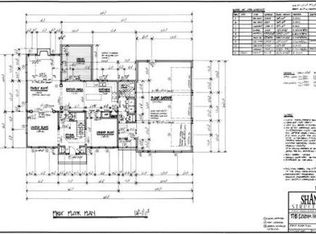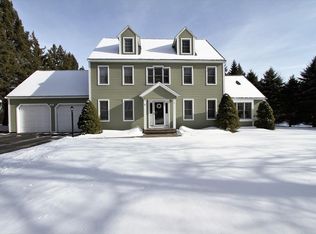Sold for $801,000
$801,000
8 Adams Rd, Grafton, MA 01519
4beds
2,760sqft
Single Family Residence
Built in 1991
0.94 Acres Lot
$812,700 Zestimate®
$290/sqft
$4,071 Estimated rent
Home value
$812,700
$748,000 - $886,000
$4,071/mo
Zestimate® history
Loading...
Owner options
Explore your selling options
What's special
Welcome to this beautifully maintained 4-bedroom Colonial, offering comfort, space, and timeless style on a nearly one-acre level lot. Gleaming hardwood floors flow throughout the home. The kitchen shines with crisp white cabinetry, granite counters, stainless steel appliances, double ovens & a center island—seamlessly opening to the family room with a wood-burning fireplace & sun-filled bay window. Enjoy a large formal dining room to host family gatherings, while the living room offers flexible space for entertaining or a home office. A full first-floor bath with laundry & a mudroom entry from the 2-car garage add everyday convenience. Step onto the back deck and enjoy the expansive backyard with a storage shed & abundance of privacy! Upstairs, hardwoods continue throughout. The spacious primary suite features a walk-in closet & a granite-topped ensuite bath. Three additional bedrooms & another full bath complete the second floor. Bonus features include a walk-up attic & central AC.
Zillow last checked: 8 hours ago
Listing updated: July 30, 2025 at 08:48am
Listed by:
Tara Cassery 508-887-6356,
ERA Key Realty Services - Westborough 508-366-1818
Bought with:
Adam Boyce
Mathieu Newton Sotheby's International Realty
Source: MLS PIN,MLS#: 73385844
Facts & features
Interior
Bedrooms & bathrooms
- Bedrooms: 4
- Bathrooms: 3
- Full bathrooms: 3
Primary bedroom
- Features: Flooring - Hardwood
- Level: Second
- Area: 266
- Dimensions: 19 x 14
Bedroom 2
- Features: Closet, Flooring - Hardwood
- Level: Second
- Area: 182
- Dimensions: 13 x 14
Bedroom 3
- Features: Closet, Flooring - Hardwood
- Level: Second
- Area: 168
- Dimensions: 12 x 14
Bedroom 4
- Features: Closet, Flooring - Hardwood
- Level: Second
- Area: 180
- Dimensions: 15 x 12
Primary bathroom
- Features: Yes
Bathroom 1
- Features: Bathroom - Full, Bathroom - With Shower Stall, Flooring - Stone/Ceramic Tile, Countertops - Stone/Granite/Solid
- Level: First
- Area: 54
- Dimensions: 6 x 9
Bathroom 2
- Features: Bathroom - Full, Bathroom - With Tub & Shower, Flooring - Stone/Ceramic Tile
- Level: Second
- Area: 110
- Dimensions: 10 x 11
Bathroom 3
- Features: Bathroom - Full, Bathroom - With Shower Stall, Walk-In Closet(s), Flooring - Stone/Ceramic Tile, Countertops - Stone/Granite/Solid
- Level: Second
Dining room
- Features: Flooring - Hardwood
- Level: First
- Area: 210
- Dimensions: 15 x 14
Family room
- Features: Flooring - Hardwood, Window(s) - Bay/Bow/Box
- Level: First
- Area: 210
- Dimensions: 15 x 14
Kitchen
- Features: Flooring - Stone/Ceramic Tile, Dining Area, Countertops - Stone/Granite/Solid, Kitchen Island, Deck - Exterior, Recessed Lighting, Slider, Stainless Steel Appliances, Lighting - Pendant
- Level: First
- Area: 266
- Dimensions: 19 x 14
Living room
- Features: Flooring - Hardwood
- Level: First
- Area: 210
- Dimensions: 15 x 14
Heating
- Baseboard, Oil
Cooling
- Central Air, Whole House Fan
Appliances
- Included: Oven, Dishwasher, Microwave, Range, Refrigerator, Washer, Dryer
- Laundry: Electric Dryer Hookup, Washer Hookup, First Floor
Features
- Central Vacuum, Walk-up Attic
- Flooring: Tile, Hardwood
- Doors: Insulated Doors
- Windows: Insulated Windows, Screens
- Basement: Full,Interior Entry,Bulkhead,Sump Pump,Radon Remediation System
- Number of fireplaces: 1
- Fireplace features: Family Room
Interior area
- Total structure area: 2,760
- Total interior livable area: 2,760 sqft
- Finished area above ground: 2,760
Property
Parking
- Total spaces: 10
- Parking features: Attached, Garage Door Opener, Paved Drive, Off Street, Paved
- Attached garage spaces: 2
- Uncovered spaces: 8
Features
- Patio & porch: Deck - Wood
- Exterior features: Deck - Wood, Storage, Screens
Lot
- Size: 0.94 Acres
- Features: Wooded, Level
Details
- Parcel number: 1526007
- Zoning: R4
Construction
Type & style
- Home type: SingleFamily
- Architectural style: Colonial
- Property subtype: Single Family Residence
Materials
- Frame
- Foundation: Concrete Perimeter
- Roof: Shingle
Condition
- Year built: 1991
Utilities & green energy
- Electric: 200+ Amp Service
- Sewer: Private Sewer
- Water: Private
- Utilities for property: for Electric Range, for Electric Dryer, Washer Hookup
Community & neighborhood
Community
- Community features: Shopping, Golf, Highway Access, House of Worship, Public School, T-Station
Location
- Region: Grafton
Other
Other facts
- Road surface type: Paved
Price history
| Date | Event | Price |
|---|---|---|
| 7/30/2025 | Sold | $801,000+0.1%$290/sqft |
Source: MLS PIN #73385844 Report a problem | ||
| 6/12/2025 | Contingent | $800,000$290/sqft |
Source: MLS PIN #73385844 Report a problem | ||
| 6/5/2025 | Listed for sale | $800,000$290/sqft |
Source: MLS PIN #73385844 Report a problem | ||
Public tax history
| Year | Property taxes | Tax assessment |
|---|---|---|
| 2025 | $9,384 +2.1% | $673,200 +4.8% |
| 2024 | $9,190 +8.2% | $642,200 +18.8% |
| 2023 | $8,491 +5.8% | $540,500 +13.7% |
Find assessor info on the county website
Neighborhood: 01519
Nearby schools
GreatSchools rating
- 7/10North Street Elementary SchoolGrades: 2-6Distance: 1.1 mi
- 8/10Grafton Middle SchoolGrades: 7-8Distance: 2 mi
- 8/10Grafton High SchoolGrades: 9-12Distance: 2 mi
Schools provided by the listing agent
- Elementary: North Grafton
- Middle: Grafton Middle
- High: Grafton High
Source: MLS PIN. This data may not be complete. We recommend contacting the local school district to confirm school assignments for this home.
Get a cash offer in 3 minutes
Find out how much your home could sell for in as little as 3 minutes with a no-obligation cash offer.
Estimated market value$812,700
Get a cash offer in 3 minutes
Find out how much your home could sell for in as little as 3 minutes with a no-obligation cash offer.
Estimated market value
$812,700


