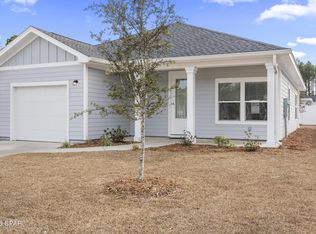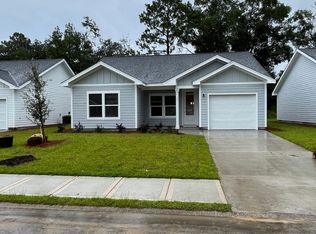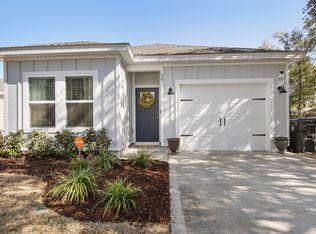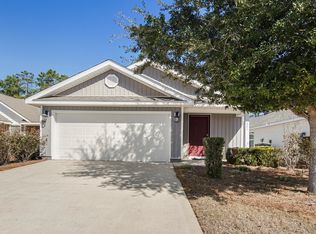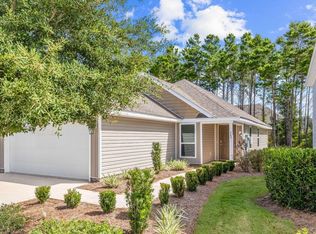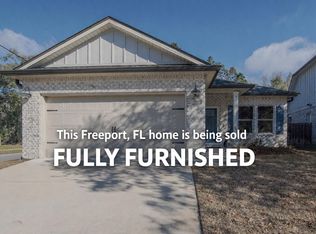2022-built single-family home featuring 3 bedrooms, 2 baths with open-concept living, quartz countertops, white kitchen, stainless steel appliances, LVP flooring in main areas, crown molding, walk-in closet, double vanity and fenced backyard. Located on a corner lot in Enclave at Freeport, FL, this home offers a covered patio, 1-car garage, Flood Zone X designation and low $75/month HOA. Move-in ready construction with modern finishes and low-maintenance living in a quiet neighborhood setting. Built in 2022 by Grayton Construction, this thoughtfully designed single-family home in Enclave at Freeport, delivers the modern layout and finishes buyers are actively searching for in Freeport, Florida.
Inside, the open floor plan creates seamless flow between the kitchen, dining, and living areas, ideal for both everyday living and entertaining. The white kitchen features quartz countertops, stainless steel appliances, and clean modern cabinetry that keeps the space bright and coastal-inspired. Luxury vinyl plank flooring runs through the main living areas for durability and easy maintenance, while carpeted bedrooms provide comfort.
The primary suite includes a walk-in closet and double vanity, offering functional storage and privacy. Crown molding adds a finished touch throughout the main living space.
Situated on a .12-acre corner lot, the fenced backyard provides defined outdoor space, and the covered patio creates a comfortable area for enjoying Florida evenings year-round. The 1-car garage adds convenience and additional storage.
Located in Flood Zone X (a strong search factor for buyers prioritizing insurance considerations) and featuring a low HOA of just $75 per month, this property offers practical ownership advantages in today's market.
Enclave at Freeport is positioned for easy access to Highway 331, allowing convenient travel south toward the beaches of South Walton or north toward I-10 for regional commuting. Freeport continues to see strong growth due to its newer construction communities, modern infrastructure, and proximity to coastal amenities without coastal pricing.
If you are searching for:
A 3 bedroom home in Freeport FL
A newer construction home built after 2020
A low HOA community
A home in Flood Zone X
An open floor plan with quartz counters
A fenced yard with covered patio
This property checks those boxes while maintaining move-in ready condition and efficient square footage.
For sale
$305,000
8 Alexander Way, Freeport, FL 32439
3beds
1,294sqft
Est.:
Single Family Residence
Built in 2022
5,227.2 Square Feet Lot
$-- Zestimate®
$236/sqft
$75/mo HOA
What's special
Modern finishesCarpeted bedrooms provide comfortQuartz countertopsOpen-concept livingClean modern cabinetryFenced backyardCorner lot
- 3 days |
- 469 |
- 14 |
Likely to sell faster than
Zillow last checked: 8 hours ago
Listing updated: February 19, 2026 at 02:09pm
Listed by:
Sabine D Robertson 850-830-6461,
Sea Haus Realty,
Christine I Robertson 850-830-1247,
Sea Haus Realty
Source: ECAOR,MLS#: 995596
Tour with a local agent
Facts & features
Interior
Bedrooms & bathrooms
- Bedrooms: 3
- Bathrooms: 2
- Full bathrooms: 2
Primary bedroom
- Level: First
- Area: 168 Square Feet
- Dimensions: 14 x 12
Bedroom
- Level: First
- Area: 140 Square Feet
- Dimensions: 10 x 14
Bedroom
- Level: First
- Area: 110 Square Feet
- Dimensions: 11 x 10
Garage
- Level: First
- Area: 400 Square Feet
- Dimensions: 20 x 20
Living room
- Level: First
- Area: 182 Square Feet
- Dimensions: 14 x 13
Heating
- Central
Cooling
- Central Air, Ceiling Fan(s)
Appliances
- Included: Dishwasher, Disposal, Microwave, Refrigerator, Electric Water Heater
- Laundry: Washer/Dryer Hookup
Features
- Crown Molding, Newly Painted
- Flooring: Vinyl
- Windows: Window Treatments
- Common walls with other units/homes: No Common Walls
Interior area
- Total structure area: 1,294
- Total interior livable area: 1,294 sqft
Property
Parking
- Total spaces: 1
- Parking features: Garage
- Garage spaces: 1
Features
- Stories: 1
- Patio & porch: Patio
- Exterior features: Private Yard
Lot
- Size: 5,227.2 Square Feet
- Dimensions: 50' x 102'
- Features: Covenants, Dead End, Sidewalk
Details
- Parcel number: 161S19230500000230
- Zoning description: Resid Single Family
Construction
Type & style
- Home type: SingleFamily
- Architectural style: Beach House
- Property subtype: Single Family Residence
Materials
- Concrete, Frame, Trim Wood, Siding CmntFbrHrdBrd
- Foundation: Foundation Off Grade
- Roof: Shake,Roof Pitched
Condition
- Construction Complete
- New construction: No
- Year built: 2022
Utilities & green energy
- Water: Public
Community & HOA
Community
- Features: Picnic Area
- Security: Smoke Detector(s)
- Subdivision: Enclave at Freeport
HOA
- Has HOA: Yes
- Services included: Management
- HOA fee: $75 monthly
Location
- Region: Freeport
Financial & listing details
- Price per square foot: $236/sqft
- Tax assessed value: $271,493
- Annual tax amount: $2,995
- Date on market: 2/18/2026
- Road surface type: Paved
Estimated market value
Not available
Estimated sales range
Not available
Not available
Price history
Price history
| Date | Event | Price |
|---|---|---|
| 2/18/2026 | Listed for sale | $305,000$236/sqft |
Source: | ||
| 2/18/2026 | Listing removed | $305,000$236/sqft |
Source: | ||
| 2/11/2026 | Price change | $305,000-4.4%$236/sqft |
Source: | ||
| 12/27/2025 | Listed for sale | $319,000$247/sqft |
Source: | ||
| 12/27/2025 | Listing removed | $319,000$247/sqft |
Source: | ||
| 8/27/2025 | Listed for sale | $319,000+2.9%$247/sqft |
Source: | ||
| 9/29/2022 | Sold | $309,999-7.5%$240/sqft |
Source: | ||
| 3/9/2022 | Pending sale | $334,999$259/sqft |
Source: | ||
Public tax history
Public tax history
| Year | Property taxes | Tax assessment |
|---|---|---|
| 2024 | $3,080 +0.9% | $271,493 +0.6% |
| 2023 | $3,052 +1022.4% | $269,993 +1169.1% |
| 2022 | $272 +165.4% | $21,274 +914% |
| 2021 | $102 +190.4% | $2,098 +10% |
| 2020 | $35 +6.7% | $1,907 +10% |
| 2019 | $33 | $1,734 +10% |
| 2018 | $33 | $1,576 |
Find assessor info on the county website
BuyAbility℠ payment
Est. payment
$1,741/mo
Principal & interest
$1430
Property taxes
$236
HOA Fees
$75
Climate risks
Neighborhood: 32439
Nearby schools
GreatSchools rating
- 7/10Freeport Middle SchoolGrades: 5-8Distance: 1.2 mi
- 8/10Freeport Senior High SchoolGrades: 9-12Distance: 5 mi
- 6/10Freeport Elementary SchoolGrades: PK-4Distance: 2 mi
Schools provided by the listing agent
- Elementary: Freeport
- Middle: Freeport
- High: Freeport
Source: ECAOR. This data may not be complete. We recommend contacting the local school district to confirm school assignments for this home.
