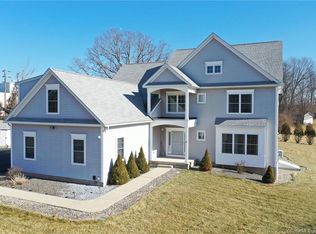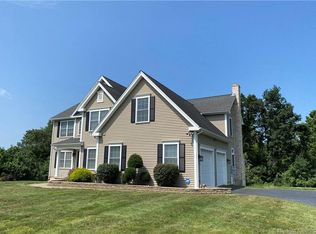Sold for $815,000
$815,000
8 Amolia Farms Road, Windsor, CT 06095
3beds
4,071sqft
Single Family Residence
Built in 2016
0.82 Acres Lot
$833,800 Zestimate®
$200/sqft
$4,339 Estimated rent
Home value
$833,800
$759,000 - $909,000
$4,339/mo
Zestimate® history
Loading...
Owner options
Explore your selling options
What's special
Welcome to this stunning 3-4-bedroom, 3.5-bath custom-built ranch, nestled at the end of a quiet cul-de-sac in one of Windsor's most desirable neighborhoods. Built in 2016 by the current owners with quality and comfort in mind, this sprawling home offers over 3,500 square feet of thoughtfully designed living space. The heart of the home is the gourmet kitchen, featuring high-end stainless steel appliances, a spacious island perfect for entertaining, and custom cabinetry. The spacious primary suite is a true retreat, complete with two walk-in closets and a beautifully appointed en-suite bath with a walk-in shower, stand alone tub, and vanity. Two additional bedrooms on the main level, including one that can easily serve as a home office or guest suite, provide flexibility to meet a variety of needs. The fully finished lower level offers even more living space with a large media area, built-in bar, home gym, a fourth bedroom or office with a full bath, and generous storage. Car enthusiasts will be thrilled by the massive six-car heated and cooled garage, tile flooring, offering ample space for vehicles, tools, or a workshop. Don't miss the opportunity to own this one-of-a-kind property that blends luxury, functionality, and space in a peaceful cul-de-sac setting.
Zillow last checked: 8 hours ago
Listing updated: September 06, 2025 at 06:23am
Listed by:
The Miglietta Team at Berkshire Hathaway HomeServices New England Properties,
Kristen E. Gonet 339-203-5276,
Berkshire Hathaway NE Prop. 860-633-3674
Bought with:
Noora Brown, REB.0794712
William Pitt Sotheby's Int'l
Source: Smart MLS,MLS#: 24103616
Facts & features
Interior
Bedrooms & bathrooms
- Bedrooms: 3
- Bathrooms: 4
- Full bathrooms: 3
- 1/2 bathrooms: 1
Primary bedroom
- Features: High Ceilings, Full Bath, Walk-In Closet(s), Wall/Wall Carpet
- Level: Main
- Area: 268.66 Square Feet
- Dimensions: 20.2 x 13.3
Bedroom
- Level: Main
- Area: 118.8 Square Feet
- Dimensions: 10.8 x 11
Bedroom
- Level: Main
- Area: 165.1 Square Feet
- Dimensions: 12.7 x 13
Dining room
- Features: High Ceilings
- Level: Main
- Area: 147.63 Square Feet
- Dimensions: 13.3 x 11.1
Kitchen
- Features: Granite Counters, Eating Space, Kitchen Island, Sliders
- Level: Main
- Area: 126.36 Square Feet
- Dimensions: 11.7 x 10.8
Living room
- Features: High Ceilings
- Level: Main
- Area: 305.89 Square Feet
- Dimensions: 18.1 x 16.9
Office
- Level: Lower
- Area: 145.41 Square Feet
- Dimensions: 13.1 x 11.1
Rec play room
- Features: Dry Bar, Full Bath
- Level: Lower
- Area: 556.7 Square Feet
- Dimensions: 29.3 x 19
Heating
- Forced Air, Natural Gas
Cooling
- Central Air
Appliances
- Included: Gas Cooktop, Gas Range, Microwave, Refrigerator, Freezer, Dishwasher, Washer, Dryer, Water Heater
- Laundry: Main Level
Features
- Wired for Data, Open Floorplan
- Doors: French Doors
- Basement: Full,Heated,Finished,Cooled
- Attic: Access Via Hatch
- Has fireplace: No
Interior area
- Total structure area: 4,071
- Total interior livable area: 4,071 sqft
- Finished area above ground: 2,471
- Finished area below ground: 1,600
Property
Parking
- Total spaces: 10
- Parking features: Tandem, Attached, Paved, Off Street, Driveway, Garage Door Opener, Private, Circular Driveway
- Attached garage spaces: 6
- Has uncovered spaces: Yes
Features
- Patio & porch: Deck
- Exterior features: Underground Sprinkler
Lot
- Size: 0.82 Acres
- Features: Level, Cul-De-Sac
Details
- Additional structures: Shed(s)
- Parcel number: 2542525
- Zoning: Residential
Construction
Type & style
- Home type: SingleFamily
- Architectural style: Ranch
- Property subtype: Single Family Residence
Materials
- Vinyl Siding
- Foundation: Concrete Perimeter
- Roof: Asphalt
Condition
- New construction: No
- Year built: 2016
Utilities & green energy
- Sewer: Public Sewer
- Water: Public
Community & neighborhood
Location
- Region: Windsor
Price history
| Date | Event | Price |
|---|---|---|
| 9/5/2025 | Sold | $815,000+2.4%$200/sqft |
Source: | ||
| 6/26/2025 | Pending sale | $795,900$196/sqft |
Source: | ||
| 6/20/2025 | Listed for sale | $795,900+23.6%$196/sqft |
Source: | ||
| 12/9/2016 | Sold | $644,000+363.3%$158/sqft |
Source: | ||
| 6/2/2016 | Sold | $139,000-0.6%$34/sqft |
Source: Public Record Report a problem | ||
Public tax history
| Year | Property taxes | Tax assessment |
|---|---|---|
| 2025 | $16,014 -6.2% | $562,870 |
| 2024 | $17,066 +20.1% | $562,870 +33.1% |
| 2023 | $14,213 +1% | $423,010 |
Find assessor info on the county website
Neighborhood: 06095
Nearby schools
GreatSchools rating
- NAOliver Ellsworth SchoolGrades: PK-2Distance: 1.9 mi
- 6/10Sage Park Middle SchoolGrades: 6-8Distance: 1.7 mi
- 3/10Windsor High SchoolGrades: 9-12Distance: 1.6 mi
Schools provided by the listing agent
- High: Windsor
Source: Smart MLS. This data may not be complete. We recommend contacting the local school district to confirm school assignments for this home.

Get pre-qualified for a loan
At Zillow Home Loans, we can pre-qualify you in as little as 5 minutes with no impact to your credit score.An equal housing lender. NMLS #10287.

