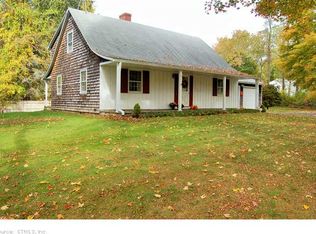Sold for $310,000 on 03/31/23
$310,000
8 Amos Road, Preston, CT 06365
4beds
1,807sqft
Single Family Residence
Built in 1803
0.5 Acres Lot
$380,300 Zestimate®
$172/sqft
$2,825 Estimated rent
Home value
$380,300
$357,000 - $407,000
$2,825/mo
Zestimate® history
Loading...
Owner options
Explore your selling options
What's special
Charming 4 BR, 2 bath antique home built in 1803 set on rolling half acre lot offers living room with fireplace, updated kitchen open to spacious dining room, original wide board floors, family room addition with parquet floor, 4 bedrooms upstairs, several outbuildings, spacious yard and two tiered patio. Updates include: windows, roof, boiler, plumbing, electrical, oil tank and more. Conveniently located to 395, Subase, Electric Boat, Casinos and Amos Lake!
Zillow last checked: 8 hours ago
Listing updated: April 03, 2023 at 09:16am
Listed by:
Adam Mancini 860-306-9988,
Ann McBride Real Estate 860-464-8430
Bought with:
Lenny A. Juliano, RES.0793071
Greystone Realty
Source: Smart MLS,MLS#: 170549550
Facts & features
Interior
Bedrooms & bathrooms
- Bedrooms: 4
- Bathrooms: 2
- Full bathrooms: 2
Bedroom
- Features: Beamed Ceilings, Built-in Features, Hardwood Floor
- Level: Upper
- Area: 132 Square Feet
- Dimensions: 11 x 12
Bedroom
- Features: Built-in Features, Hardwood Floor
- Level: Upper
- Area: 120 Square Feet
- Dimensions: 10 x 12
Bedroom
- Features: Built-in Features
- Level: Upper
- Area: 132 Square Feet
- Dimensions: 11 x 12
Bedroom
- Features: Beamed Ceilings, Built-in Features
- Level: Upper
- Area: 143 Square Feet
- Dimensions: 11 x 13
Dining room
- Features: Built-in Features, Hardwood Floor
- Level: Main
- Area: 132 Square Feet
- Dimensions: 11 x 12
Family room
- Features: Parquet Floor
- Level: Main
- Area: 160 Square Feet
- Dimensions: 10 x 16
Kitchen
- Features: Tile Floor
- Level: Main
- Area: 121 Square Feet
- Dimensions: 11 x 11
Living room
- Features: Fireplace, Hardwood Floor
- Level: Main
- Area: 204 Square Feet
- Dimensions: 12 x 17
Office
- Features: Hardwood Floor
- Level: Main
- Area: 81 Square Feet
- Dimensions: 9 x 9
Heating
- Baseboard, Oil
Cooling
- Window Unit(s)
Appliances
- Included: Gas Range, Refrigerator, Dishwasher, Water Heater
- Laundry: Lower Level
Features
- Windows: Thermopane Windows
- Basement: Full
- Attic: Crawl Space
- Number of fireplaces: 1
Interior area
- Total structure area: 1,807
- Total interior livable area: 1,807 sqft
- Finished area above ground: 1,807
- Finished area below ground: 0
Property
Parking
- Total spaces: 2
- Parking features: Detached, Private
- Garage spaces: 1
- Has uncovered spaces: Yes
Features
- Patio & porch: Patio
- Exterior features: Garden, Stone Wall
- Waterfront features: Walk to Water
Lot
- Size: 0.50 Acres
- Features: Open Lot, Few Trees, Sloped
Details
- Parcel number: 1559617
- Zoning: RS
Construction
Type & style
- Home type: SingleFamily
- Architectural style: Antique
- Property subtype: Single Family Residence
Materials
- Clapboard
- Foundation: Brick/Mortar, Concrete Perimeter
- Roof: Wood,Flat
Condition
- New construction: No
- Year built: 1803
Utilities & green energy
- Sewer: Septic Tank
- Water: Well
Green energy
- Energy efficient items: Thermostat, Windows
Community & neighborhood
Location
- Region: Preston
- Subdivision: Preston Plains
Price history
| Date | Event | Price |
|---|---|---|
| 3/31/2023 | Sold | $310,000+3.4%$172/sqft |
Source: | ||
| 3/1/2023 | Contingent | $299,900$166/sqft |
Source: | ||
| 2/23/2023 | Listed for sale | $299,900+11.5%$166/sqft |
Source: | ||
| 11/12/2021 | Sold | $269,000$149/sqft |
Source: | ||
| 9/10/2021 | Contingent | $269,000$149/sqft |
Source: | ||
Public tax history
| Year | Property taxes | Tax assessment |
|---|---|---|
| 2025 | $4,588 +15.3% | $182,700 +7.3% |
| 2024 | $3,980 +1.8% | $170,310 |
| 2023 | $3,909 -5.2% | $170,310 +15.2% |
Find assessor info on the county website
Neighborhood: 06365
Nearby schools
GreatSchools rating
- 5/10Preston Veterans' Memorial SchoolGrades: PK-5Distance: 0.5 mi
- 5/10Preston Plains SchoolGrades: 6-8Distance: 2.5 mi
Schools provided by the listing agent
- Elementary: Preston Vet's Memorial
- Middle: Preston Plains
Source: Smart MLS. This data may not be complete. We recommend contacting the local school district to confirm school assignments for this home.

Get pre-qualified for a loan
At Zillow Home Loans, we can pre-qualify you in as little as 5 minutes with no impact to your credit score.An equal housing lender. NMLS #10287.
Sell for more on Zillow
Get a free Zillow Showcase℠ listing and you could sell for .
$380,300
2% more+ $7,606
With Zillow Showcase(estimated)
$387,906