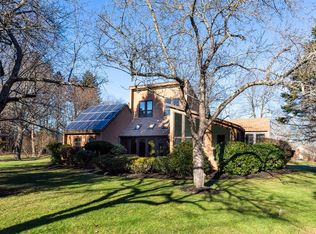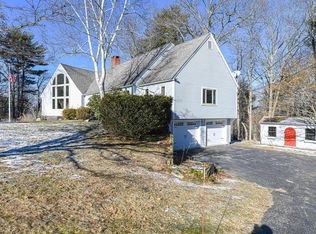Closed
Listed by:
Carrie Blair,
The Gove Group Real Estate, LLC 603-778-6400
Bought with: The Gove Group Real Estate, LLC
$930,000
8 Apple Way, Stratham, NH 03885
4beds
3,400sqft
Single Family Residence
Built in 1987
0.98 Acres Lot
$954,600 Zestimate®
$274/sqft
$4,211 Estimated rent
Home value
$954,600
$888,000 - $1.02M
$4,211/mo
Zestimate® history
Loading...
Owner options
Explore your selling options
What's special
Spacious custom tudor style home in desirable neighborhood nestled on flat, well landscaped .98 acre homesite. With over 3400 sq ft of living space to enjoy, this 4-5 bedroom home offers additional two rooms above the garage with own entry perfect for private office or gym. This home boasts gleaming hardwood floors on first floor, central vac, large dining and living room. A lovely stone fireplace in living room leading out to a beautiful four season porch filled with natural light. Ideal location, only minutes to shopping, restaurants and easy access to Route 101. Located in desireable SAU 16 school system.
Zillow last checked: 8 hours ago
Listing updated: January 21, 2025 at 08:18am
Listed by:
Carrie Blair,
The Gove Group Real Estate, LLC 603-778-6400
Bought with:
Carrie Blair
The Gove Group Real Estate, LLC
Source: PrimeMLS,MLS#: 5017138
Facts & features
Interior
Bedrooms & bathrooms
- Bedrooms: 4
- Bathrooms: 3
- Full bathrooms: 2
- 3/4 bathrooms: 1
Heating
- Oil, Hot Water
Cooling
- Other
Appliances
- Included: Dishwasher, Refrigerator, Electric Stove
Features
- Central Vacuum, Ceiling Fan(s), Kitchen Island, Natural Woodwork
- Flooring: Carpet, Hardwood, Tile
- Basement: Concrete,Storage Space,Unfinished,Interior Entry
- Has fireplace: Yes
- Fireplace features: Wood Burning
Interior area
- Total structure area: 4,555
- Total interior livable area: 3,400 sqft
- Finished area above ground: 3,400
- Finished area below ground: 0
Property
Parking
- Total spaces: 2
- Parking features: Paved, Auto Open, Direct Entry, Attached
- Garage spaces: 2
Features
- Levels: Two
- Stories: 2
- Exterior features: Deck
Lot
- Size: 0.98 Acres
- Features: Corner Lot, Subdivided
Details
- Parcel number: STRHM00005B000073L000000
- Zoning description: residential
Construction
Type & style
- Home type: SingleFamily
- Architectural style: Tudor
- Property subtype: Single Family Residence
Materials
- Wood Frame, Brick Exterior, Stucco Exterior
- Foundation: Concrete
- Roof: Asphalt Shingle
Condition
- New construction: No
- Year built: 1987
Utilities & green energy
- Electric: 200+ Amp Service
- Sewer: Leach Field, Private Sewer
- Utilities for property: Underground Utilities
Community & neighborhood
Security
- Security features: Smoke Detector(s)
Location
- Region: Stratham
Price history
| Date | Event | Price |
|---|---|---|
| 1/21/2025 | Sold | $930,000+0.6%$274/sqft |
Source: | ||
| 11/15/2024 | Price change | $924,900-1.6%$272/sqft |
Source: | ||
| 10/30/2024 | Price change | $939,900-3.1%$276/sqft |
Source: | ||
| 10/3/2024 | Listed for sale | $969,900+81.3%$285/sqft |
Source: | ||
| 4/18/2018 | Listing removed | $2,800$1/sqft |
Source: The Gove Group Real Estate, LLC #4679981 Report a problem | ||
Public tax history
| Year | Property taxes | Tax assessment |
|---|---|---|
| 2024 | $11,288 -0.7% | $860,400 +58.2% |
| 2023 | $11,373 +11.8% | $543,900 |
| 2022 | $10,176 -1.3% | $543,900 |
Find assessor info on the county website
Neighborhood: 03885
Nearby schools
GreatSchools rating
- 7/10Stratham Memorial SchoolGrades: PK-5Distance: 3.2 mi
- 7/10Cooperative Middle SchoolGrades: 6-8Distance: 0.9 mi
- 8/10Exeter High SchoolGrades: 9-12Distance: 4.8 mi
Schools provided by the listing agent
- Elementary: Stratham Memorial School
- Middle: Cooperative Middle School
- High: Exeter High School
- District: Exeter School District SAU #16
Source: PrimeMLS. This data may not be complete. We recommend contacting the local school district to confirm school assignments for this home.
Get a cash offer in 3 minutes
Find out how much your home could sell for in as little as 3 minutes with a no-obligation cash offer.
Estimated market value
$954,600

