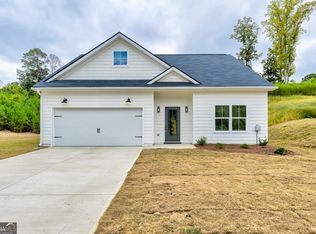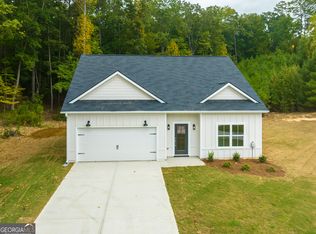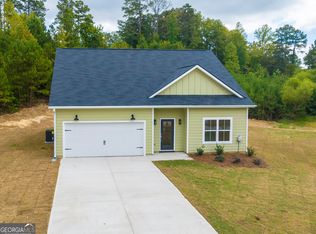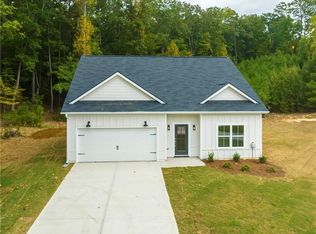Closed
$249,000
8 Arbor Ct, Rome, GA 30165
3beds
1,240sqft
Single Family Residence, Residential
Built in 2024
0.81 Acres Lot
$251,900 Zestimate®
$201/sqft
$1,684 Estimated rent
Home value
$251,900
$239,000 - $267,000
$1,684/mo
Zestimate® history
Loading...
Owner options
Explore your selling options
What's special
Step into this exquisite home where elegance meets comfort. As you enter, you're greeted by soaring 10' ceilings that enhance the spaciousness and invite an abundance of natural light. The open living area, adorned with luxury vinyl plank flooring and 6" baseboards, offers a seamless flow and a modern aesthetic. The heart of the home, the kitchen, boasts solid white quartz countertops and pristine white shaker cabinets with 42" uppers, providing ample storage and a sleek, contemporary look. Continuing through the home, you'll appreciate the thoughtful details such as comfort height toilets, ensuring convenience and style. The fully stick-built design allows for additional attic storage, perfect for keeping your living spaces clutter-free. Nestled on just under an acre, this property offers extended driveways and is situated in a private cul-de-sac, providing a serene and exclusive setting. The expansive lot offers endless possibilities for outdoor enjoyment and landscaping. Conveniently located, this home is just a short drive from local shopping and dining options, making it easy to enjoy the best of both worlds—peaceful living with city amenities close at hand. Experience the perfect blend of luxury and practicality in this stunning residence.
Zillow last checked: 8 hours ago
Listing updated: January 03, 2025 at 10:52pm
Listing Provided by:
Tressa Cagle,
Key to your home Realty LLC
Bought with:
JANICE DUNCAN, 126020
Elite Group Georgia, LLC.
Source: FMLS GA,MLS#: 7490343
Facts & features
Interior
Bedrooms & bathrooms
- Bedrooms: 3
- Bathrooms: 2
- Full bathrooms: 2
- Main level bathrooms: 2
- Main level bedrooms: 3
Primary bedroom
- Features: Master on Main
- Level: Master on Main
Bedroom
- Features: Master on Main
Primary bathroom
- Features: Tub/Shower Combo
Dining room
- Features: Great Room
Kitchen
- Features: Breakfast Bar, Cabinets White, Eat-in Kitchen, Stone Counters, View to Family Room
Heating
- Central, Electric
Cooling
- Central Air, Electric
Appliances
- Included: Dishwasher, Electric Water Heater, Microwave
- Laundry: In Hall
Features
- Entrance Foyer, High Ceilings, High Ceilings 9 ft Lower, High Ceilings 9 ft Main, High Ceilings 9 ft Upper, High Speed Internet, Walk-In Closet(s)
- Flooring: Vinyl
- Windows: None
- Basement: None
- Attic: Pull Down Stairs
- Has fireplace: No
- Fireplace features: None
- Common walls with other units/homes: No Common Walls
Interior area
- Total structure area: 1,240
- Total interior livable area: 1,240 sqft
- Finished area above ground: 1,240
- Finished area below ground: 0
Property
Parking
- Total spaces: 4
- Parking features: Garage, Garage Door Opener, Garage Faces Front, Kitchen Level, Level Driveway
- Garage spaces: 2
- Has uncovered spaces: Yes
Accessibility
- Accessibility features: None
Features
- Levels: One
- Stories: 1
- Patio & porch: None
- Exterior features: Rain Gutters, No Dock
- Pool features: None
- Spa features: None
- Fencing: None
- Has view: Yes
- View description: Rural
- Waterfront features: None
- Body of water: None
Lot
- Size: 0.81 Acres
- Features: Cul-De-Sac
Details
- Additional structures: None
- Parcel number: G13Z 344
- Special conditions: Real Estate Owned
- Other equipment: None
- Horse amenities: None
Construction
Type & style
- Home type: SingleFamily
- Architectural style: Ranch,Traditional
- Property subtype: Single Family Residence, Residential
Materials
- Cement Siding, Concrete
- Foundation: Slab
- Roof: Composition
Condition
- New Construction
- New construction: Yes
- Year built: 2024
Utilities & green energy
- Electric: None
- Sewer: Public Sewer
- Water: Public
- Utilities for property: Cable Available, Electricity Available, Phone Available, Sewer Available, Underground Utilities, Water Available
Green energy
- Energy efficient items: None
- Energy generation: None
Community & neighborhood
Security
- Security features: Smoke Detector(s)
Community
- Community features: Homeowners Assoc, Playground, Pool, Sidewalks, Tennis Court(s)
Location
- Region: Rome
- Subdivision: The Arbors At Fair Oaks
HOA & financial
HOA
- Has HOA: Yes
- HOA fee: $450 annually
- Services included: Maintenance Grounds, Swim, Tennis
Other
Other facts
- Ownership: Fee Simple
- Road surface type: Asphalt
Price history
| Date | Event | Price |
|---|---|---|
| 12/23/2024 | Sold | $249,000$201/sqft |
Source: | ||
| 11/26/2024 | Pending sale | $249,000$201/sqft |
Source: | ||
| 11/23/2024 | Listed for sale | $249,000-0.3%$201/sqft |
Source: | ||
| 11/19/2024 | Listing removed | $249,800$201/sqft |
Source: | ||
| 9/20/2024 | Price change | $249,800-3.8%$201/sqft |
Source: | ||
Public tax history
Tax history is unavailable.
Neighborhood: 30165
Nearby schools
GreatSchools rating
- 5/10West End Elementary SchoolGrades: PK-6Distance: 1.2 mi
- 5/10Rome Middle SchoolGrades: 7-8Distance: 6.1 mi
- 6/10Rome High SchoolGrades: 9-12Distance: 5.9 mi
Schools provided by the listing agent
- Elementary: Alto Park
- Middle: Coosa
- High: Coosa
Source: FMLS GA. This data may not be complete. We recommend contacting the local school district to confirm school assignments for this home.
Get pre-qualified for a loan
At Zillow Home Loans, we can pre-qualify you in as little as 5 minutes with no impact to your credit score.An equal housing lender. NMLS #10287.



